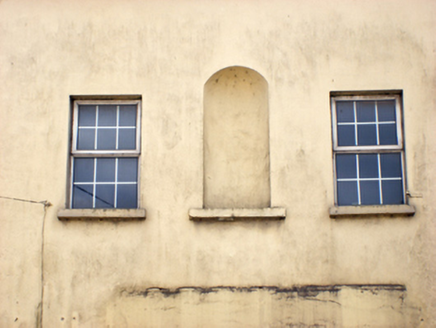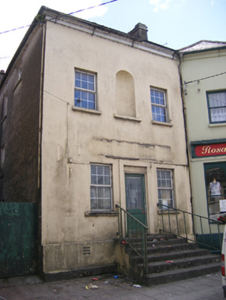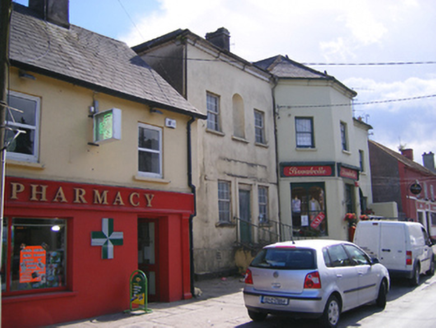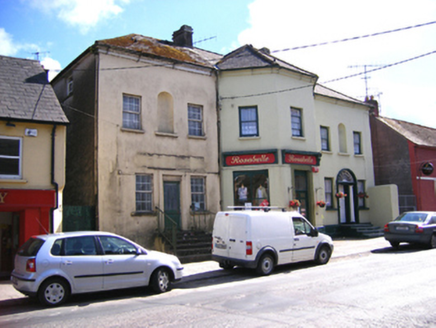Survey Data
Reg No
20825013
Rating
Regional
Categories of Special Interest
Architectural
Original Use
House
Date
1780 - 1800
Coordinates
196331, 73228
Date Recorded
19/07/2007
Date Updated
--/--/--
Description
Attached three-bay two-storey house, built c. 1790, built as part of a group of three with the adjoining buildings to west. Hipped slate roof with overhanging eaves, rendered chimneystacks, moulded eaves course and cast-iron rainwater goods. Smooth rendered walls with central round-headed niche to first floor. Square-headed window openings with replacement uPVC windows. Square-headed opening to front with timber panelled half-glazed door having raised render surround. Approached by flight of concrete steps. Stone-built outbuildings to rear, now in ruins.
Appraisal
Despite alterations, combines with adjoining buildings to form imposing whole. Niche to front is a notable feature, which together with eaves course and plinth adds interest to the façade. Outbuildings to rear add context.







