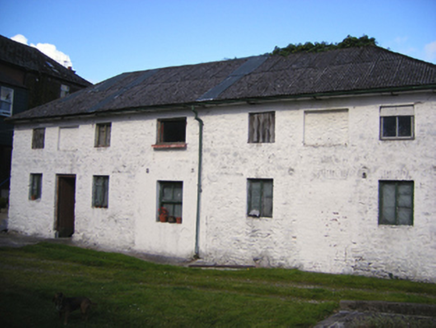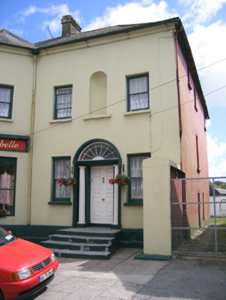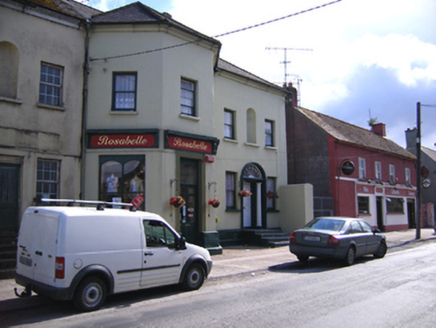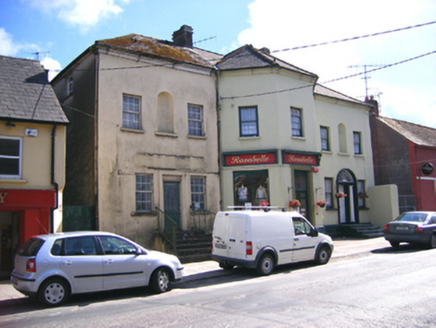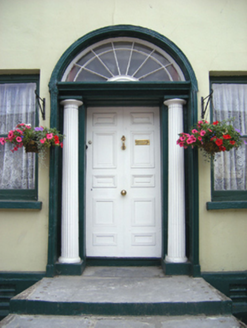Survey Data
Reg No
20825011
Rating
Regional
Categories of Special Interest
Architectural, Artistic
Original Use
House
In Use As
House
Date
1780 - 1800
Coordinates
196319, 73225
Date Recorded
19/07/2007
Date Updated
--/--/--
Description
Attached three-bay two-storey over basement house, built c. 1790, as pair of a group of three with adjoining buildings to east. Hipped slate roof with overhanging eaves, moulded eaves course, rendered chimneystacks and cast-iron rainwater goods. Rendered walls with central round-headed niche to first floor. Square-headed window openings to front (north) elevation with one-over-one pane timber sliding sash windows. Square-headed openings to side and rear with timber sliding sash windows and replacement uPVC windows. Round-headed opening to rear, partially blind, with square-headed replacement uPVC window. Square-headed openings to extension with one-over-one pane timbers sliding sash windows. Round-headed opening to front elevation with roll moulded surround, doorcase comprising fluted columns flanking timber panelled door with cornice and spoked fanlight above. Approached by flight of cut limestone steps. Five-bay two-storey outbuilding to rear with hipped corrugated-iron roof and cast-iron rainwater goods, square headed openings with some one-over-one timber sliding sash windows remaining and square-headed opening with timber battened door.
Appraisal
Combines with adjoining buildings to form imposing and unusual but coherent group of structures on street. An imposing doorway and flight of steps ensures this house makes a notable contribution to the streetscape. Niche and timber windows are notable features which enhance the front elevation. Outbuilding to rear adds context.
