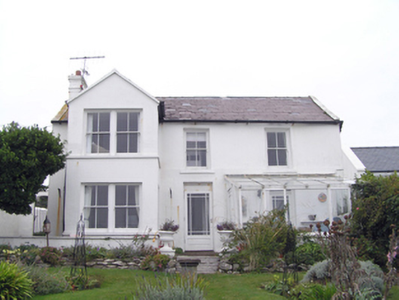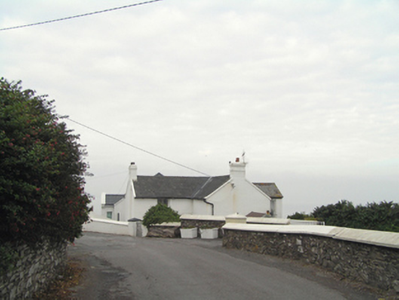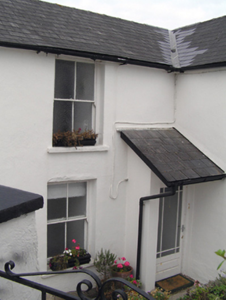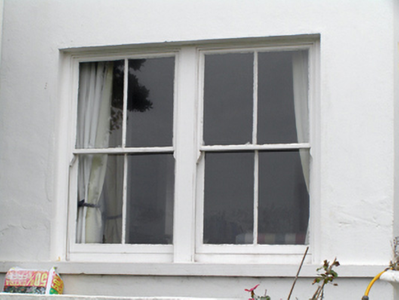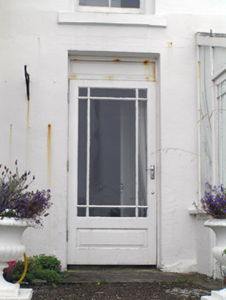Survey Data
Reg No
20824041
Rating
Regional
Categories of Special Interest
Architectural
Original Use
House
In Use As
House
Date
1900 - 1920
Coordinates
199894, 63728
Date Recorded
02/10/2007
Date Updated
--/--/--
Description
Detached irregular-plan three-bay two-storey house, built c. 1910, having full-height single-bay gabled breakfront to front (south-east) elevation, full-height single-bay return to rear (north-west) elevation with full-width single-storey lean-to extension to north-east elevation of return and single-bay lean-to porch to south-west elevation of return. Pitched artificial slate roofs with rendered chimneystacks and cast-iron rainwater goods. Rendered walls. Square-headed openings throughout, having two-over-two pane timber sliding sash windows, bipartite to breakfront, and glazed timber panelled doors. Rendered boundary walls and square-profile piers to rear of site.
Appraisal
Clarity and simplicity of structure enhanced by simple fenestration scheme. Retention of timber sash windows and roof slates add depth and texture to elevations. Like several other buildings in Ballycotton, turns its back to the road to address the sea.

