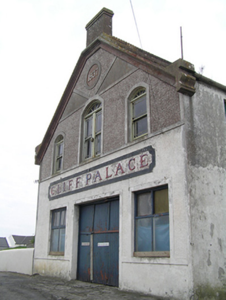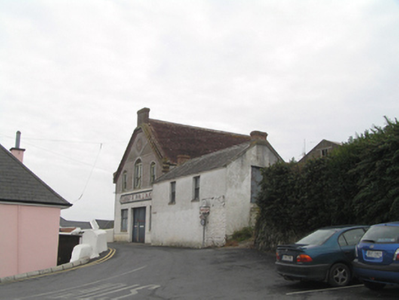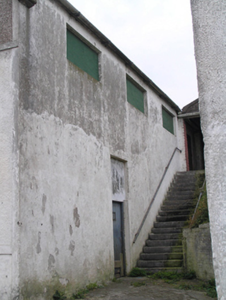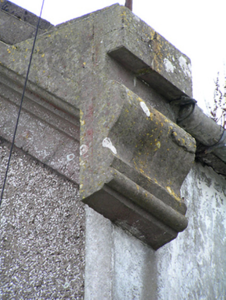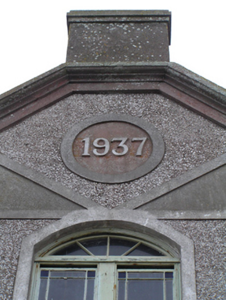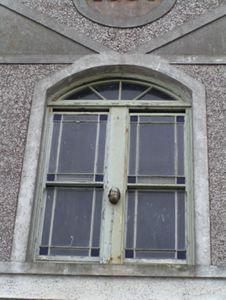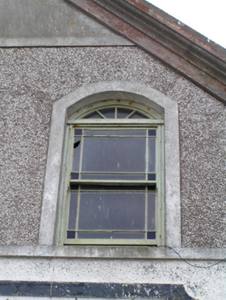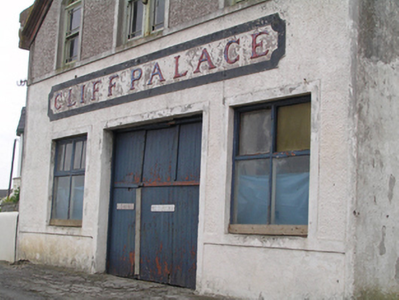Survey Data
Reg No
20824040
Rating
Regional
Categories of Special Interest
Architectural, Artistic, Social
Original Use
Ballroom/dance hall/disco
Date
1935 - 1940
Coordinates
199842, 63767
Date Recorded
02/10/2007
Date Updated
--/--/--
Description
Detached gable-fronted three-bay two-storey former dance hall, dated 1937, having three-bay side elevations, and with two two-storey extensions with pitched corrugated-iron roofs, to rear (south) and to south-west. Now disused. Pitched tile roof with rendered chimneystacks and terracotta ridge crestings, render eaves course and consoles to front (north) gable. Rendered walls with decorative strapwork, drydashing, date plaque and nameplate to front gable. Segmental-headed openings to first floor front gable with one-over-one pane timber sliding sash windows with margin sashes, bipartite to centre, with spoked fanlights and render sill course. Square-headed openings to ground floor with replacement timber windows and timber battened door. Square-headed openings, with timber casement windows to east elevation, boarded window openings and with timber battened door to west. External staircase leads to extension to south-west.
Appraisal
Decorative ridge crestings and consoles make distinctive roofline. Highly decorative applied render enlivens gable. Retains notable coloured glass timber sash windows forming coherent scheme of fenestration.

