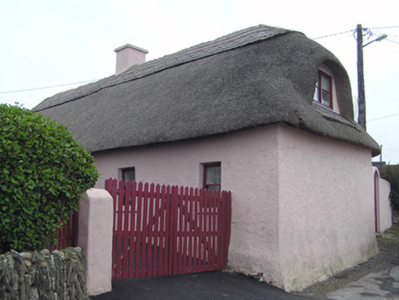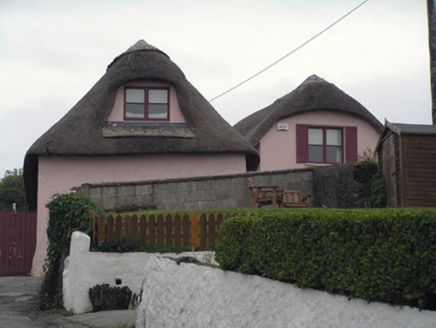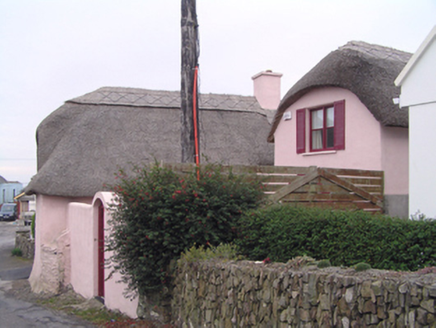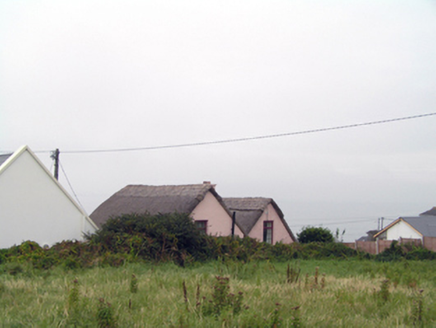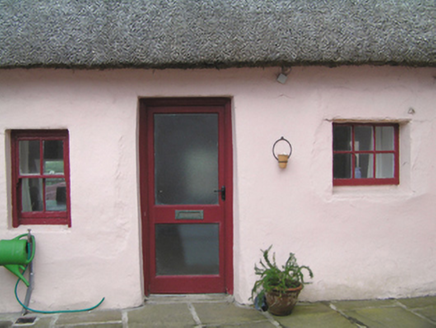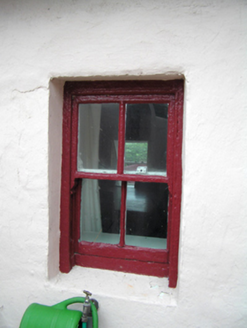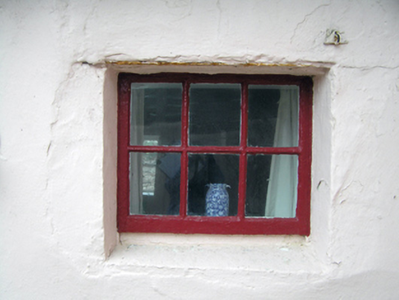Survey Data
Reg No
20824026
Rating
Regional
Categories of Special Interest
Architectural, Social, Technical
Original Use
House
In Use As
House
Date
1780 - 1820
Coordinates
199561, 63959
Date Recorded
02/10/2007
Date Updated
--/--/--
Description
Detached multiple-bay single-storey thatched house, built c. 1800, having two-bay extension with pitched thatched roof to rear (west) elevation. Pitched thatched roof, hipped and with inserted dormer window to north, with rendered chimneystack. Rendered walls. Square-headed openings throughout, with one-over-one pane timber sliding sash window to front (east) elevation, two-over-two pane timber sliding sash window and fixed timber window to rear. Square-headed opening with replacement glazed timber door to rear elevation. Replacement timber fittings to extension and to gables. Rendered boundary walls with timber gates.
Appraisal
The small irregularly spaced windows and sheltered site are evidence of the vernacular origins of this house. Although extended and enlarged, retains much fabric including sash and fixed windows. Makes a positive architectural contribution to the village of Ballycotton.

