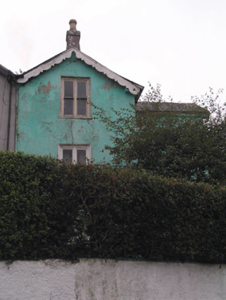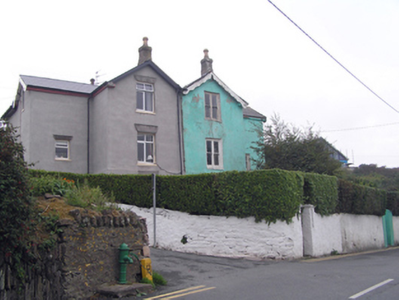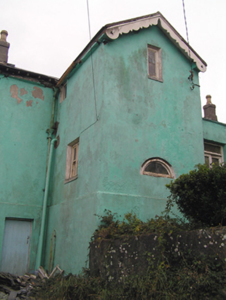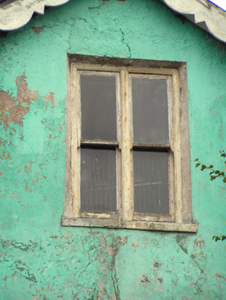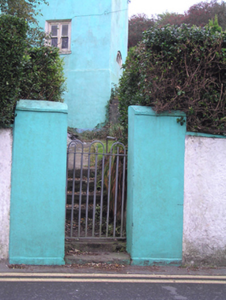Survey Data
Reg No
20824025
Rating
Regional
Categories of Special Interest
Architectural, Artistic
Original Use
House
In Use As
House
Date
1870 - 1890
Coordinates
199561, 63992
Date Recorded
02/10/2007
Date Updated
--/--/--
Description
Semi-detached two-bay three-storey house, built c. 1880, having three-storey front (north-east) elevation, full-height single-bay gabled return to north-west elevation, two-storey wing to rear (south-west) and single-bay flat-roofed entrance porch to south-west of return. Pitched artificial slate roofs with decorative timber bargeboards and rendered chimneystacks. Rendered walls. Square-headed openings with bipartite one-over-one pane timber sliding sash windows, lunette opening to first floor return. Square-headed opening with timber battened door to north-west elevation. Rendered boundary walls with square-profile piers and wrought-iron pedestrian gate.
Appraisal
Interesting structure retaining much early fabric including timber sash windows and decorative bargeboards. Height emphasised by vertical windows. Highly visible from the street, making a positive architectural contribution to the village of Ballycotton.

