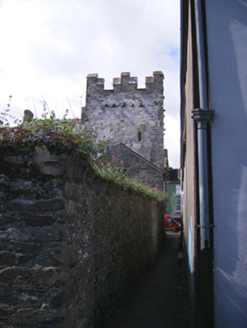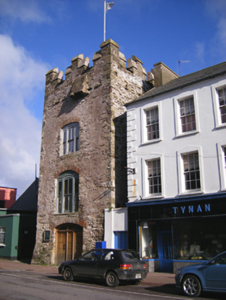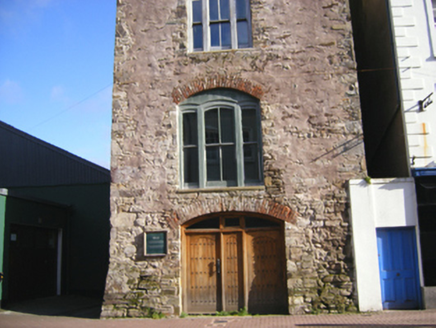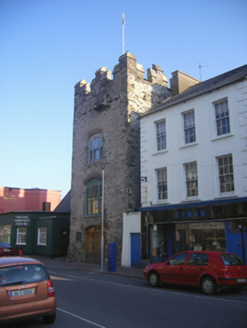Survey Data
Reg No
20823294
Rating
National
Categories of Special Interest
Archaeological, Architectural
Original Use
Castle/fortified house
Date
1440 - 1460
Coordinates
210350, 78155
Date Recorded
22/03/2007
Date Updated
--/--/--
Description
Detached single-bay three-storey fortified house, built c. 1450. Hipped slate roof with machicolations. Battered walls with render over coursed rubble sandstone masonry. Murder hole to façade. Segmental-headed tripartite openings having brick relieving arches and two-over-two pane timber sliding sash windows flanked by one-over-one pane. Lancet window to rear. Segmental-headed opening with brick relieving arch and glazed overlight over timber battened doors.
Appraisal
This fortified house is of considerable architectural and historical significance. Built by the Walsh family before it was forfeited, it was granted to Sir Robert Tynte in 1584. Sir Robert's wife was the widow of Sir Edmund Spencer, whose 'Epithalamion' was dedicated to her. Some alterations were carried out in the nineteenth century, although much of the original building can still be seen. Larger, nineteenth century window openings have been retained as have significant interior elements.







