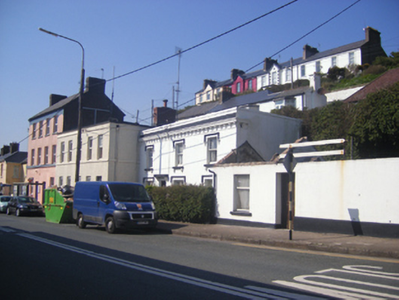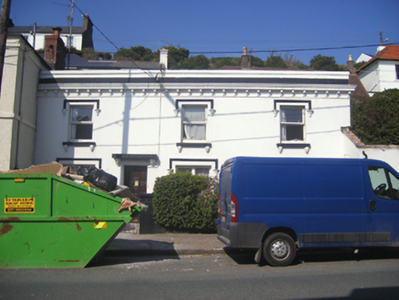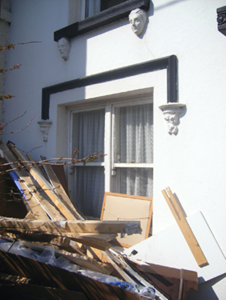Survey Data
Reg No
20823239
Rating
Regional
Categories of Special Interest
Architectural, Artistic
Original Use
House
In Use As
House
Date
1830 - 1850
Coordinates
210777, 76475
Date Recorded
19/03/2007
Date Updated
--/--/--
Description
End-of-terrace three-bay two-storey house, built c. 1840. Hipped slate roof with render cornice having bracket course. Painted rendered walls. Square-headed openings to first floor having render label mouldings with ornate render stops, replacement uPVC windows, render sills with ornate brackets. Square-headed bipartite openings to ground floor having one-over-one pane timber sliding sash windows, render label mouldings with ornate render stops, render sills with ornate brackets. Square-headed opening with timber panelled door and render entablature with ornate brackets. Painted rendered walls to site with square-profile piers and single-leaf cast-iron gate.
Appraisal
This building retains much of is original form. The façade retains a coherent decorative scheme comprising render window and door surrounds, which is particular notable for its curious sill brackets, which take to form of human heads.





