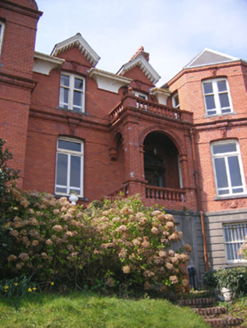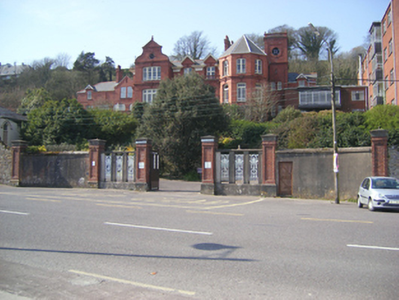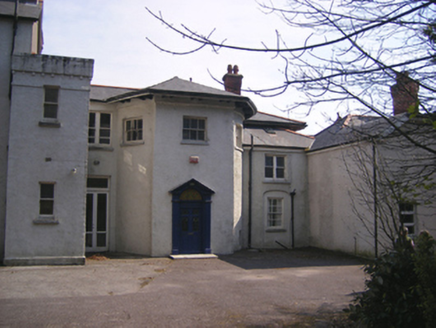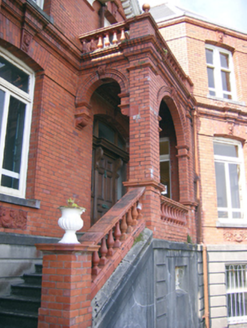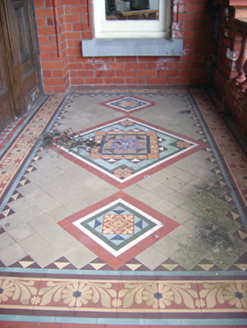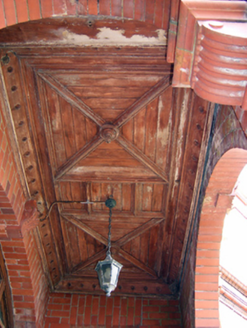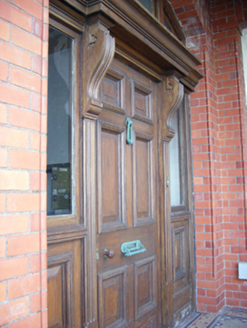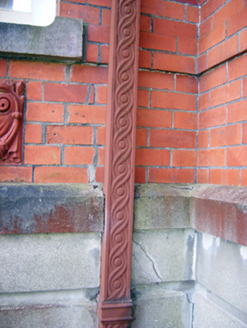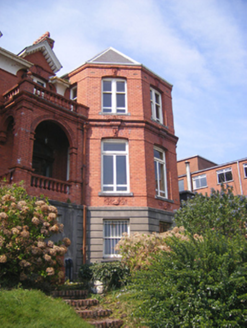Survey Data
Reg No
20823223
Rating
Regional
Categories of Special Interest
Architectural, Artistic, Historical, Social
Previous Name
Ashton Court
Original Use
House
In Use As
School
Date
1870 - 1890
Coordinates
210795, 77037
Date Recorded
23/03/2007
Date Updated
--/--/--
Description
Detached six-bay two-storey over basement former house, built c. 1880, having porch to front, three-stage tower to north, canted end-bay to north, and projecting end-bay with Dutch gable to south end-bay. Incorporating fabric of earlier building to rear (west). Three-bay two-storey addition to south and multiple-bay four-storey recent extension to north. Now in use as part of convent school. Hipped slate roof with brick chimneystacks, ornate cast-iron rainwater goods and timber bargeboards to dormer windows. Hipped slate roof to addition. Flat roof to recent extension. Brick stretcher bond walls having render eaves course. Brick eaves course to canted bay. Brick pediment to Dutch gable having decorative basket bond brick work. Channelled render to basement level. Camber-headed bipartite openings having one-over-one pane timber sliding sash windows with render sills. Decorative projecting terracotta keystones over windows and foliate panels to risers. Oculi to tower, second stage and Dutch gable having spoked windows with brick surrounds. Square-headed openings to addition, some with one-over-one pane timber sliding sash windows. Square-headed openings to basement level having one-over-one pane timber sliding sash windows with iron grilles. Porch comprising round-headed arches with brick surrounds having ornate keystones. Doric-style pilasters to corners, ball finial and balustrades to roofline. Elliptical-headed opening having overlight and timber panelled door with sidelights. Flight of rendered steps with turn and brick banisters. Geometric tilling to threshold. Panelled timber ceiling to porch roof. Pair of square-profile brick piers with recessed panels, rendered plinths, caps, and double leaf timber battened gates. Rendered plinths with render panels having wrought-iron panels terminating in second pair of piers. Rendered sweeping walls terminating in third pair of piers.
Appraisal
Ashton Court is a fine example of late nineteenth century Victorian architecture. The external character of the house remains intact despite recent additions and extensions. The ornate spire to the tower has since been removed. This house, with its use of dormer windows, projecting and gabled bays, is typical of late Victorian, Tudor-revival domestic architecture. The façade is enhanced by a myriad of decorative details, including the differing brick treatments such as the Scottish bond of the walls and the basket bond to the Dutch gable. The survival of the early Georgian character to the rear tells of the continue evolution of the site and building. Prominently sited this former house is a local landmark in the area.
