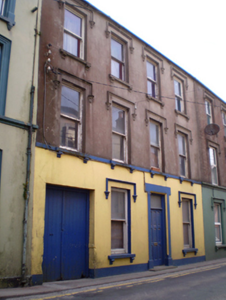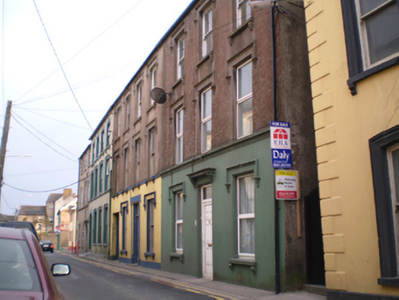Survey Data
Reg No
20823210
Rating
Regional
Categories of Special Interest
Architectural, Artistic
Original Use
House
In Use As
House
Date
1840 - 1860
Coordinates
210807, 77529
Date Recorded
09/04/2007
Date Updated
--/--/--
Description
Terraced four-bay three-storey house with integral carriage arch, built c. 1850, as a pair with house to north-west. Pitched roof with rendered chimneystack. Rendered walls with string course at sill level first floor. Square-headed openings having one-over-one pane timber sliding sash windows, concrete sills having render brackets and decorative render label mouldings with decorative stops. Square-headed opening to ground floor with shouldered render surround, timber panelled door and overlight. Square-headed carriage way with timber battened double-leaf doors.
Appraisal
This building forms part of a terrace of unusually large buildings set in a narrow street. The building retains much of its character and historic fabric, including decorative render details, sash windows and carriage arch.





