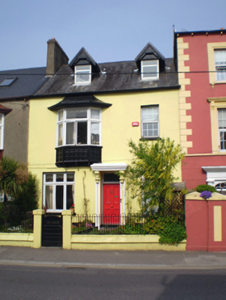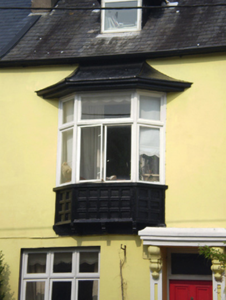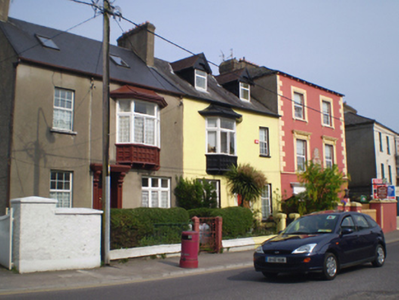Survey Data
Reg No
20823203
Rating
Regional
Categories of Special Interest
Architectural, Artistic
Original Use
House
In Use As
House
Date
1890 - 1910
Coordinates
210792, 77478
Date Recorded
09/04/2007
Date Updated
--/--/--
Description
Attached three-bay two-storey house with dormer attic and canted oriel window to first, built c. 1900, as a pair with the house to north-west. Pitched slate roof with rendered chimneystacks and gabled dormers. Hipped metal roof to oriel. Rendered walls with timber panelled and corbels to oriel. Square-headed openings, having timber casement windows to oriel and to ground floor south-east opening, and with replacement uPVC windows to remaining openings. Square-headed door opening with timber panelled door and overlight, and render door surround comprising panelled pilasters, brackets and moulded cornice. Set back from street with site bounded by metal railings and gate.
Appraisal
This building, together with its pair, add variety of form and detailing to the streetscape. The oriel window and irregularly set openings are unusual features. Much of the historic fabric survives, including casement windows, render door surround and panelled door.





