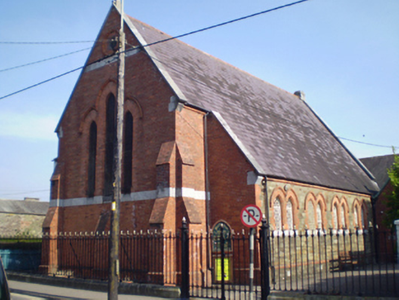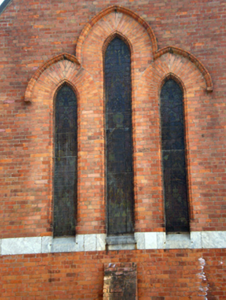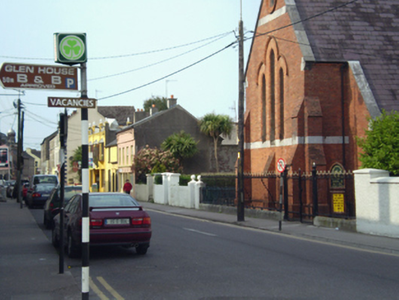Survey Data
Reg No
20823201
Rating
Regional
Categories of Special Interest
Architectural, Artistic, Historical, Social, Technical
Previous Name
Youghal Methodist Chapel
Original Use
Church/chapel
In Use As
Church/chapel
Date
1880 - 1885
Coordinates
210775, 77515
Date Recorded
09/04/2007
Date Updated
--/--/--
Description
Freestanding Methodist church, built 1882, with four-bay nave elevations and projecting full-height chancel to south-west elevation and entrance block to north-east elevation. Pitched artificial slate roof with terracotta ridge coping and dressed limestone copings and decorative brackets to gables. Red brick eaves course and cast-iron rainwater goods. Red brick wall to south-west elevation with dressed limestone flush platband and red brick double buttresses to corners of chancel. Cut sandstone walls to south-east and north-west elevations. Red brick wall to entrance block. Triple lancet arch windows to chancel with stained glass windows, chamfered moulded brick surrounds, red brick voussoirs, dressed limestone chamfered sills and moulded red brick continuous hood mouldings. Paired pointed arch openings to side elevations with chamfered moulded red brick surrounds, moulded red brick hood mouldings, dressed limestone chamfered sills and quarry glazed windows. Set back from street with boundary cast-iron railings and gate.
Appraisal
This church stands out on the streetscape of mainly terraced houses, due to its gabled form and materials. The decoration is restricted to features such as the flush limestone detailing and red brick window surrounds, which along with the yellow sandstone side walls, add colour and textural interest. The building adds to the religious and social history of the town.





