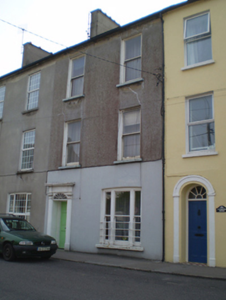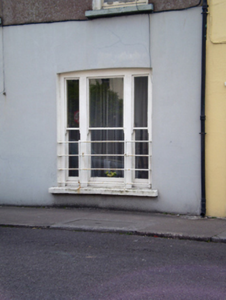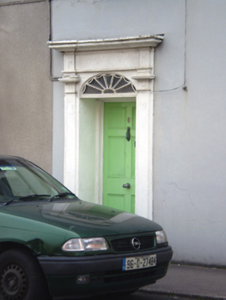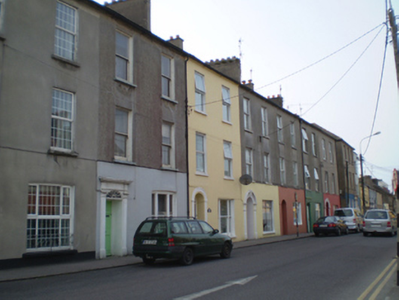Survey Data
Reg No
20823164
Rating
Regional
Categories of Special Interest
Architectural, Artistic
Original Use
House
In Use As
House
Date
1840 - 1860
Coordinates
210749, 77497
Date Recorded
04/04/2007
Date Updated
--/--/--
Description
Terraced two-bay three-storey house, built c. 1850. Pitched roof with render eaves course and rendered chimneystack. Rendered walls with square-headed openings to upper floors having concrete sills and one-over-one pane timber sliding sash windows. Segmental-headed opening to ground floor with tripartite one-over-one pane timber sliding sash window and concrete sill with metal railing. Square-headed opening to ground floor with timber panelled door and doorcase comprising render pilasters flanking opening with cobweb fanlight, architrave, frieze and cornice.
Appraisal
This building forms part of a terrace, which form a pleasant and notable addition to the streetscape. Though many of the houses in the terrace have lost their historic fabric, this building serves as a reminder of the character which could be regained by its neighbours through the reinstatement of traditional features.







