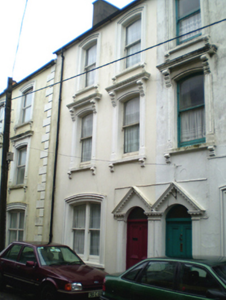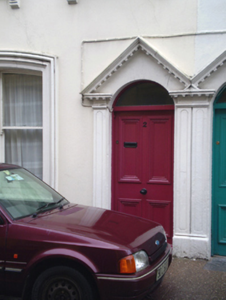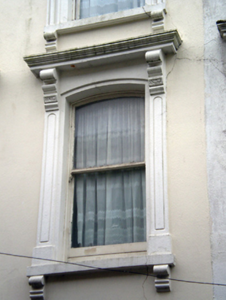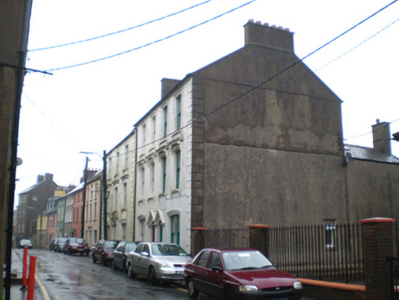Survey Data
Reg No
20823147
Rating
Regional
Categories of Special Interest
Architectural, Artistic
Original Use
House
In Use As
House
Date
1870 - 1890
Coordinates
210825, 77538
Date Recorded
07/04/2007
Date Updated
--/--/--
Description
Attached two-bay three-storey house, built c. 1880, as a pair with the structure to south-east. Pitched slate roof with rendered chimneystack. Rendered walls. Camber-headed openings to upper floors with concrete sills and render brackets, one-over-one pane timber sliding sash windows and moulded render surrounds, those to first floor incorporating render consoles and cornices. Segmental-headed opening to ground floor with bipartite one-over-one pane timber sliding sash window and moulded render surround. Round-headed door opening with timber panelled door, fanlight and render doorcase comprising flanking pilasters with dentilated corniced capitals and pediment. Fronts directly onto street.
Appraisal
This pair marks the southern beginning of a row of structures, lining the narrow street. Much decorative emphasis is in evidence to the façade of this building and the render detailing is well executed and designed, incorporating classical elements such as pediments, cornices and pilasters. The structure retains notable features such as the timber sliding sash windows and timber door.







