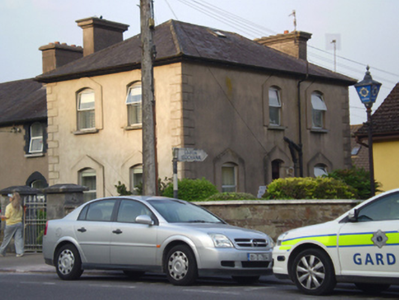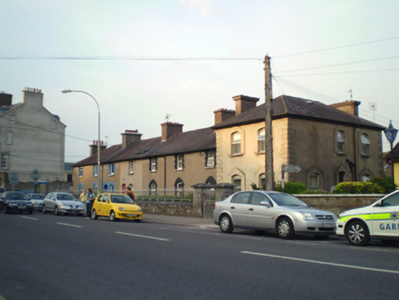Survey Data
Reg No
20823130
Rating
Regional
Categories of Special Interest
Architectural, Historical, Scientific, Social
Previous Name
Youghal Coastguard Station
Original Use
Coastguard station
In Use As
House
Date
1890 - 1910
Coordinates
210863, 77298
Date Recorded
07/04/2007
Date Updated
--/--/--
Description
End-of-terrace three-bay two-storey with dormer attic former coastguard dwelling, built c. 1900, now in use as private house. Hipped slate roof with recent roof light and rendered chimneystack. Rendered walls with render quoins. Camber-headed openings with pedimented render surrounds, concrete sills and replacement uPVC windows. Camber-headed door opening with pedimented render surround and timber panelled door. Set back from street with front elevation axis at right angle to front elevation axis of other buildings in terrace. Pedestrian entrance to front with dressed limestone square-profile piers with cast-iron gate. Site bounded by rubble stone wall surmounted by carved limestone copings and cast-iron railings (shared with terrace).
Appraisal
This house forms part of an interesting terrace, which is a notable addition to a main road into Youghal town centre. The terrace originally provided accommodation for coastguards. Its unified decorative render details enlivens and accentuates the form of the buildings. This particular structure is the largest of the group and its entry façade is at a right angle to the street.





