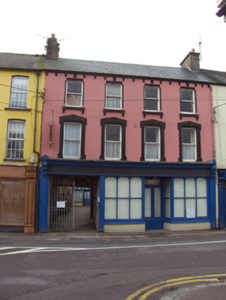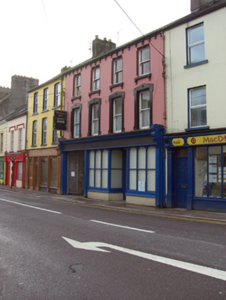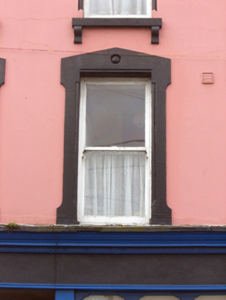Survey Data
Reg No
20823023
Rating
Regional
Categories of Special Interest
Architectural, Artistic
Original Use
House
Date
1820 - 1840
Coordinates
210273, 78195
Date Recorded
21/03/2007
Date Updated
--/--/--
Description
Terraced four-bay three-storey former house and shop with integral carriage arch, built c. 1830, now in disuse. Pitched slate roof with rendered chimneystacks, rendered eaves course and eaves brackets. Painted rendered walls with render string course and quoins. Square-headed chamfered openings to second floor having render keystones, sills with ornate brackets, and one-over-one pane timber sliding sash windows. Square-headed openings to first floor having pedimented render surrounds and one-over-one pane timber sliding sash windows. Shopfront comprising timber fascia, carved pilasters and ornate consoles surrounding camber-headed glazed display windows with timber glazing bars and recessed square-headed opening having overlight and half-glazed timber panelled double leaf doors.
Appraisal
This building's size and scale are similar to the surrounding buildings and is in keeping with the streetscape. Its façade is enlivened by well-executed decorative render details and features such as the chamfered window openings. The building retains interesting features such as the timber sash windows and slate roof.





