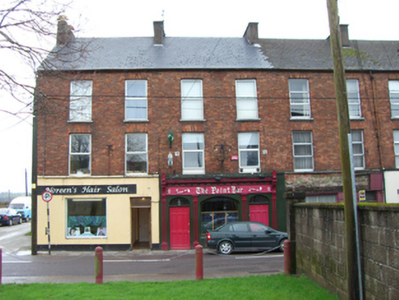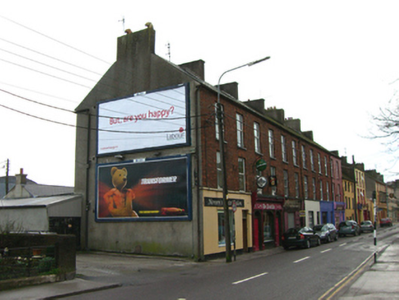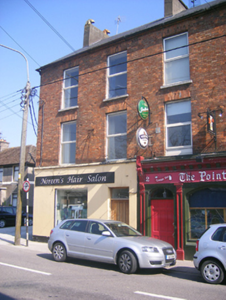Survey Data
Reg No
20823012
Rating
Regional
Categories of Special Interest
Architectural, Artistic
Original Use
House
Date
1860 - 1880
Coordinates
210188, 78352
Date Recorded
21/03/2007
Date Updated
--/--/--
Description
Terraced two-bay three-storey house and public house, built c. 1870. Pitched slate roof with rendered chimneystacks. Brick walls. Square-headed openings having limestone sills and replacement uPVC windows. Shopfront comprising tripartite arrangement, with segmental-headed glazed window having flanking render pilasters, flanked by segmental-headed openings with overlights and timber panelled doors. Timber fascia with carved entablature, brackets, ornate consoles and render pilasters.
Appraisal
This terrace retains much of its original form. The symmetry and regularity of bays make a positive contribution to the streetscape. Red brick was a relatively uncommon building material outside the major urban areas in Munster in the eighteenth and nineteenth centuries. Its use in this terrace indicates that the developer was outward looking and concerned with contemporary fashion. This building retains a particularly fine late nineteenth century shopfront, notable for its tripartite design and well crafted detailing.





