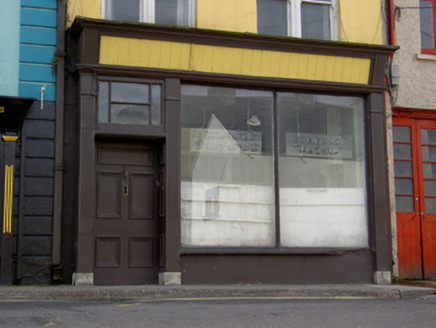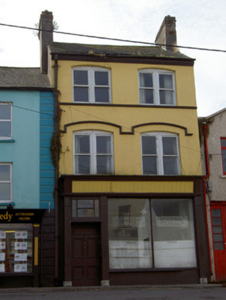Survey Data
Reg No
20820115
Rating
Regional
Categories of Special Interest
Architectural
Original Use
House
Historical Use
Shop/retail outlet
In Use As
House
Date
1905 - 1910
Coordinates
181232, 98366
Date Recorded
06/09/2006
Date Updated
--/--/--
Description
End-of-terrace two-bay three-storey house, built 1909, now disused and having timber shopfront to ground floor of front elevation. Pitched slate roof with rendered chimneystacks, cast-iron rainwater goods and moulded render eaves course. Painted rendered walls with segmental-headed openings having bipartite one-over-one pane timber sliding sash windows, those to second floor having continuous moulded render sill course and those to first floor having moulded render hood-moulding course above. Shopfront comprising fluted timber pilasters flanking openings, timber architrave, timber battened fascia and timber cornice. Square-headed plate glass windows with timber surrounds and render sill. Square-headed door opening with timber panelled door and paned timber overlight.
Appraisal
The tall and narrow form of this house is similar to the buildings in the main square of Fermoy, but is unusual in this location, making it a notable feature in its prominent raised site. It retains notable features such as the timber sliding sash windows and slate roof. The façade is enlivened by the render sill course and hood-moulding course. The shopfront adds further interest to the façade.



