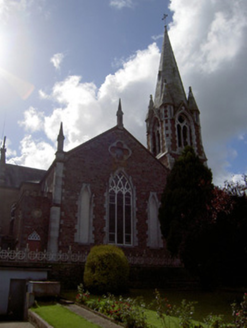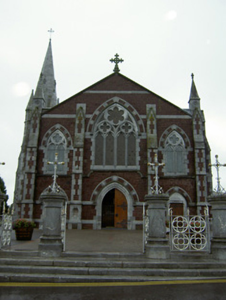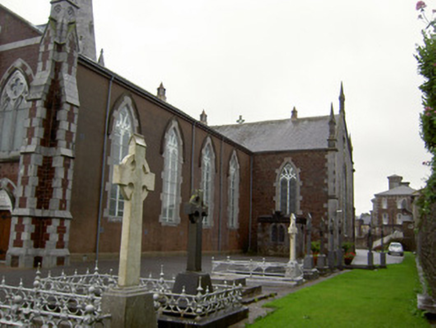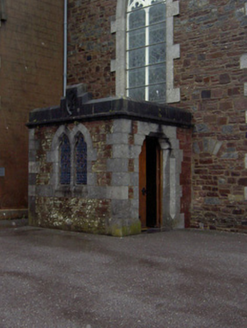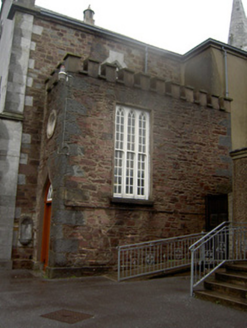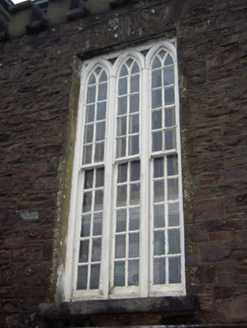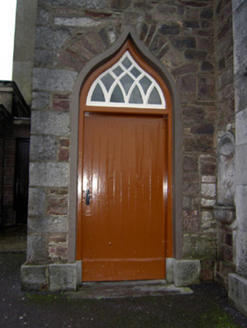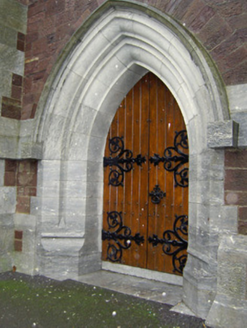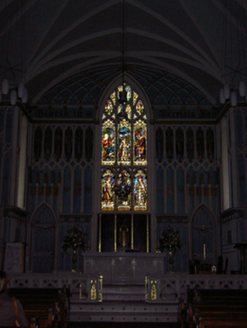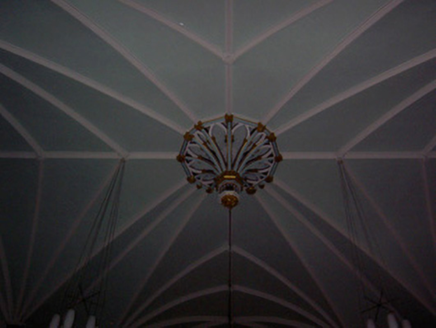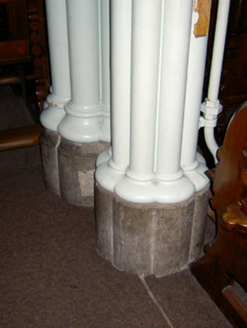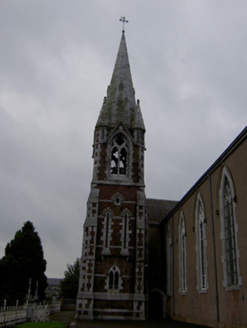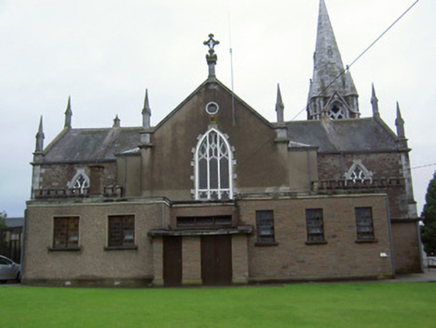Survey Data
Reg No
20820110
Rating
National
Categories of Special Interest
Architectural, Artistic, Historical, Social
Original Use
Church/chapel
In Use As
Church/chapel
Date
1810 - 1870
Coordinates
180892, 98274
Date Recorded
20/09/2006
Date Updated
--/--/--
Description
Freestanding cruciform-plan gable-fronted Roman Catholic church, built 1811, remodelled c. 1820, enlarged 1842, and remodelled 1867. Comprising four-bay nave elevations, single-bay gabled transepts, and hipped-roofed projection with attached gabled chancel to east. Entrance front of three bays having central doorway flanked by lower doorways and with west window to upper level flanked by lower windows, openings framed by buttresses. Three-stage square-plan tower to north, with steeple, attached to west elevation of west transept and attached to nave by single-bay single-storey pitched-roofed link. Single-bay single-storey flat-roofed entrance porch to south elevation, single-bay double-height castellated extensions to east elevations of transepts, and multiple-bay single-storey flat-roofed recent extensions to east elevation. Pitched slate roof with dressed sandstone eaves course, cast-iron rainwater goods, vents and dressed limestone coping to gables, with carved limestone pinnacles and carved limestone cross finials to chancel and west gables. Carved limestone cornice to flat roof of south porch. Render castellation to transept extensions. Render eaves courses to flat-roofed east extensions. Carved limestone stepped parapet to link, with recessed panel having decorative cross motif in relief. Dressed limestone steeple to tower with cast-iron cross finial, incised quatrefoil motifs to strings and four surrounding pinnacles with dressed limestone steeple roofs and finials. Lined-and-ruled rendered walls to sides of nave and smooth rendered walls to chancel and projection to nave. Roughcast rendered and cut sandstone walls to east extensions. Front elevation, transepts and tower have dressed sandstone walls with dressed limestone quoins. Carved limestone and dressed sandstone plinth to front elevation and render plinths to south and north elevations. Dressed sandstone buttresses with triangular heads and dressed limestone quoins flanking entrance to front elevation, to north-west and south-west corners, and to corners of tower. Buttresses flanking main entrance door incorporating carved limestone stoups. Dressed limestone platbands to front elevation and to tower, and dressed sandstone string courses to east castellated extensions. Pointed arch niches flanking window opening to gables of transepts. Carved limestone niches incorporating stoups to east elevations of transepts, with decorative carved limestone detailing, cross motifs in relief and carved limestone surrounds. Pointed arch openings to west elevation with carved limestone chamfered block-and-start surrounds, carved limestone tracery incorporating multifoil motifs, stained-glass windows, dressed limestone and sandstone voussoirs with dressed limestone surrounds, carved limestone hood-mouldings and stops and carved limestone discontinuous sill course. Pointed arch openings to nave elevations and transepts with-stained glass windows and carved limestone chamfered block-and-start surrounds, those to nave having carved limestone sills and hood-moulding and stops. Paired trefoil-arched openings to south porch with carved limestone chamfered block-and-start surrounds and stained-glass windows. Quatrefoil openings to transept gables with carved limestone chamfered surrounds and stained-glass windows with render surrounds. Square-headed openings to castellated extensions with cut limestone sills, render surrounds and triple pointed arch eight-over-ten pane timber sliding sash windows. Oculus openings to south and north elevations of castellated extensions with render surrounds, now infilled with concrete. Pointed arch opening to east elevation of chancel with dressed limestone block-and-start surrounds, stained-glass windows and timber tracery. Pointed arch openings to north and south elevations of chancel with chamfered limestone surrounds, stained-glass windows and timber tracery. Oculus opening to chancel gable with carved limestone chamfered surround and timber fittings. Pointed arch window openings to ground floor of tower with carved limestone chamfered block-and-start surrounds, carved limestone tracery, carved limestone hood-mouldings and dressed sandstone voussoirs. Double lancet openings above with carved limestone chamfered block-and-start surrounds, quarry-glazed windows, carved limestone hood-mouldings and stops and dressed sandstone and limestone voussoirs. Chamfered oval openings with carved chamfered limestone surrounds and carved limestone hood mouldings and dressed sandstone and limestone voussoirs. Pointed arch openings to third stage of tower with carved limestone tracery, carved limestone chamfered block-and-start surrounds and carved limestone roll moulded arch, gables above with carved limestone copings. Arrow slit openings to pinnacles to tower with carved limestone chamfered block-and-start surrounds. Square-headed openings to east extensions with recent windows. Pointed arch opening central to front elevation with cut limestone step, timber battened double-leaf doors with cast-iron hinges, carved limestone chamfered block-and-start surround and carved and stepped limestone voussoirs, dressed limestone impost course, carved limestone hood-moulding and stops and dressed limestone and sandstone voussoirs with dressed limestone pointed arch surround. Square-headed openings flanking central door with timber battened doors having cast-iron hinges, cut limestone steps, pointed arch carved limestone chamfered and shouldered surrounds with cross motifs in relief, dressed limestone impost courses and carved limestone hood-mouldings and stops with dressed limestone and sandstone voussoirs and dressed limestone pointed arch surrounds. Square-headed opening to south porch with dressed limestone chamfered and shouldered block-and-start surround and timber battened double doors with cast-iron hinges. Ogee arch openings to castellated extensions with timber battened doors and overlights, render surrounds and cut sandstone voussoirs . Pointed arch opening to north elevation of tower with carved limestone plinth blocks and chamfered surround, roll moulded voussoirs and carved limestone hood-moulding with tooled stops. Square-headed opening to link with carved limestone chamfered surround and voussoirs and timber battened door with cast-iron hinges. Square-headed openings to east extensions with recent timber fittings. Elaborate and highly decorative Gothick interior to church, with pointed colonnades of slim clustered timber columns with carved limestone plinths, supporting sexpartite vaulted ceiling with bosses. Carved timber galleries to west end and to transepts, with organ to west end gallery. Mosaic walls to chancel, with carved marble backdrop to east wall having central tripartite stained-glass window and flanked by pointed doorways. Carved marble altar table. Church is set back from streets, with priests' graveyard to site. Surrounded by cut limestone walls with cast-iron railings.
Appraisal
This church forms a group with the parochial house to the south-east and the convent to the north-east, as well as with the many other religious structures within the town of Fermoy. Many of these structures are linked by the common materials used in their construction, polychromatic sandstone and limestone masonry. Its imposing size and elevated site make this church a very prominent feature in Fermoy, accentuated by the fine cast-iron railings surrounding it. Enlarged by E. W. Pugin and G. C. Ashlin in 1867, the Pain brothers and Samuel Hynes are also associated with the building. The coherent decorative scheme relies mainly on the polychromatic façade and the various openings and their well crafted surrounds. The retention of internal features is notable and the elaborate ornamental ceiling is particularly striking. Together with the compound columns and galleries, it is an excellent example of sophisticated and highly skilled carpentry.
