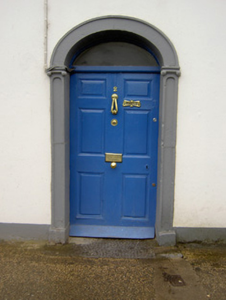Survey Data
Reg No
20820097
Rating
Regional
Categories of Special Interest
Architectural
Original Use
House
In Use As
Office
Date
1800 - 1840
Coordinates
181501, 98411
Date Recorded
08/09/2006
Date Updated
--/--/--
Description
Terraced three-bay two-storey former house, built c. 1820, now in use as office, with extension to rear. Pitched slate roof with ridge tiles, rendered chimneystack and cast-iron rainwater goods. Painted rendered walls with render quoins. Square-headed window openings, wider to ground floor, with one-over-one pane timber sliding sash windows and concrete sills. Round-headed door opening with timber panelled door, tooled limestone threshold, fanlight and render surround comprising pilasters with round-headed recessed panels and Ionic-style capitals, and moulded render archivolt. Retains internal timber shutters to ground floor windows.
Appraisal
This house forms part of a relatively intact terrace of similarly sized and designed houses, which, in their modest scales and horizontally emphasised facades, form a pleasing part of the long streetscape. It retains notable features such as the timber sliding sash windows and internal shutters and its symmetrical façade is articulated by the render quoins and central doorcase.

