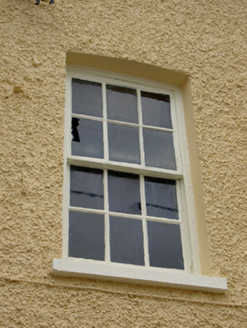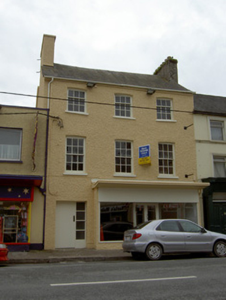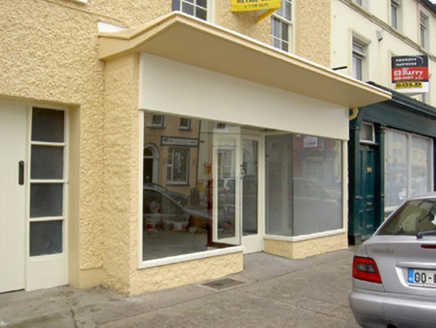Survey Data
Reg No
20820095
Rating
Regional
Categories of Special Interest
Architectural
Original Use
House
Historical Use
Shop/retail outlet
Date
1810 - 1830
Coordinates
181453, 98410
Date Recorded
06/09/2006
Date Updated
--/--/--
Description
Attached three-bay three-storey house, built c. 1820, with projecting render shopfront inserted to ground floor of front elevation, now disused. Pitched artificial slate roof with render eaves course and rendered chimneystacks. Painted roughcast rendered walls. Camber-headed window openings with concrete sills and timber sliding sash windows, three-over-six pane to second floor and six-over-six pane to first floor. Recent square-headed door opening. Shopfront has cantilevered concrete canopy and square-headed plate-glass display windows flanking square-headed opening with recessed glazed timber double-leaf doors.
Appraisal
The diminishing windows are typical features of houses of the era and add interest to the façade. The building retains notable features such as the timber sliding sash windows, and the cantilevered twentieth-century shopfront is of an unusual variety, its simplicity enhancing the symmetrical façade.





