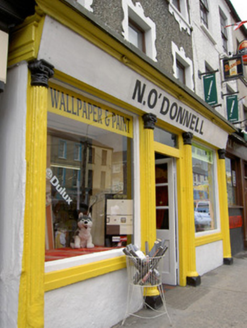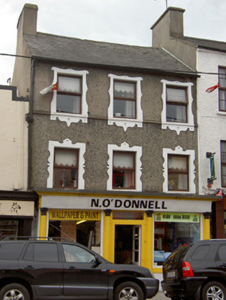Survey Data
Reg No
20820071
Rating
Regional
Categories of Special Interest
Architectural, Artistic
Original Use
House
In Use As
House
Date
1820 - 1840
Coordinates
181090, 98396
Date Recorded
30/08/2006
Date Updated
--/--/--
Description
Attached three-bay three-storey house, built c. 1830, now also in use as shop and having timber shopfront to ground floor of front elevation. Pitched slate roof with rendered chimneystack. Roughcast rendered wall to front elevation with smooth render wall to east gable. Square-headed openings with decorative moulded render surrounds and replacement timber windows, those to first floor having concrete sills and those to second floor having continuous render sill course. Shopfront comprising carved timber fluted engaged columns flanking openings, with carved timber Ionic-style capitals, timber fascia and cornice. Square-headed plate-glass display windows, with timber sills. Square-headed door opening with timber panelled half-glazed door and overlight.
Appraisal
The decorative surrounds to the upper floor openings of this building make it an unusual feature on McCurtain Street. The carved timber shopfront, with its engaged columns and decorative capitals, is well executed and displays find crafting, adding further decorative interest to the façade. The size and scale of the building is similar to those surrounding it and is typical of town houses and shops of its time.



