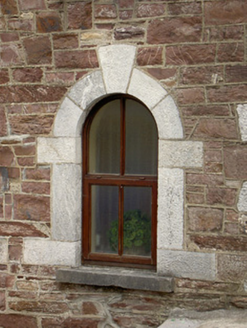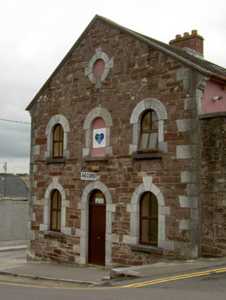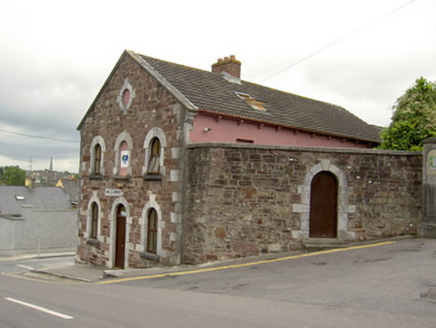Survey Data
Reg No
20820069
Rating
Regional
Categories of Special Interest
Architectural, Social
Original Use
Gate lodge
In Use As
Office
Date
1850 - 1860
Coordinates
180950, 98359
Date Recorded
04/09/2006
Date Updated
--/--/--
Description
Detached gable-fronted two-storey former gate lodge, built c. 1855, having three-bay elevations to gables and sides, now in use as office. Pitched tile roof with red brick chimneystack, render eaves course, replacement rooflight, and dressed limestone coping to front gable with carved limestone brackets to either end. Snecked cut sandstone wall to gable-front, with dressed limestone quoins. Painted rendered walls to other elevations. Round-headed openings to gable-front, that to middle bay of first floor being blind, with dressed limestone block-and-start surrounds, cut limestone sills, and replacement timber windows. Oculus opening to upper gable front, now blind, having dressed limestone surround. Round-headed and square-headed openings to north side elevation with concrete and stone sills and replacement timber windows. Round-headed door opening to gable-front elevation with dressed limestone block-and-start surround, timber battened door and timber fill to overlight. Square-headed opening to north side elevation with recessed replacement timber door and concrete steps.
Appraisal
This former gate lodge once formed part of a complex of structures at Saint Colman's College. It also forms a group of related religious buildings with the church and convent to the south-west. The gable-fronted form and round-headed openings are notable features. The materials used in its construction mirror those used in the college itself, church and convent. Regularity is added to the polychromatic façade by the symmetrical openings and their well crafted and articulated surrounds.





