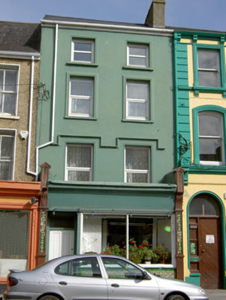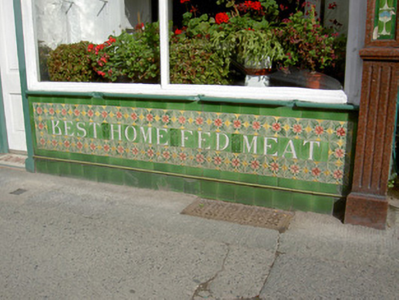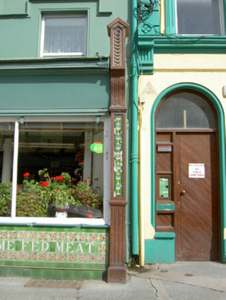Survey Data
Reg No
20820050
Rating
Regional
Categories of Special Interest
Architectural, Artistic
Original Use
House
Historical Use
Shop/retail outlet
In Use As
House
Date
1820 - 1860
Coordinates
181360, 98437
Date Recorded
04/09/2006
Date Updated
--/--/--
Description
Terraced two-bay four-storey house built c. 1840, with projecting shopfront to ground floor. Pitched artificial slate roof with rendered chimneystack and render eaves course. Painted rendered walls with square-headed window openings to upper floors, with concrete sills, moulded render surrounds, and replacement uPVC windows, windows to first floor having beaded surround and continuous render label-moulding. Shopfront comprising red marble pilasters having decoratively tiled panels and fluted plinths and consoles with decorative caps, timber fascia and moulded cornice, with canopy. Square-headed plate-glass display windows having moulded timber surrounds and moulded render sill with decoratively tiled stall riser having lettering 'BEST HOME FED MEAT'. Square-headed entrance having recessed timber panelled door with overlight and mosaic tiled threshold with lettering 'DOWNEY', and timber battened reveals to recess. Limestone paving to front of building with cast-iron grate.
Appraisal
This building presents an elegant façade to the streetscape, which is enhanced and articulated by the render surrounds and label-moulding course. The diminishing windows are a characteristic feature of buildings of its type and era. The shopfront is a very unusual feature. Much emphasis is placed on decoration in its execution and it utilizes a variety of materials to present a polychromatic façade. The Art Deco style tiled lettering and threshold add context to the building, which is no longer in use as a shop, and the pilasters and caps are well designed and executed.





