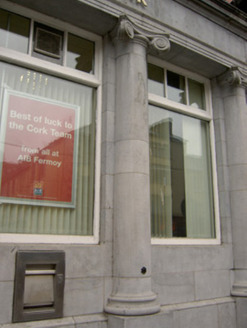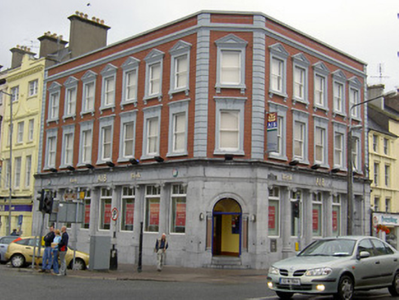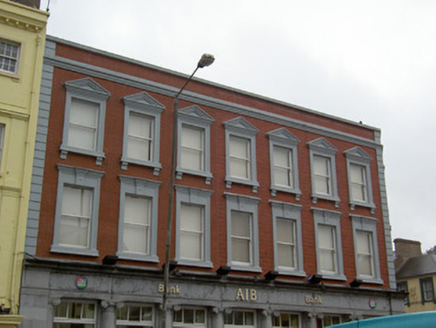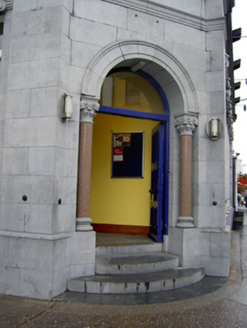Survey Data
Reg No
20820033
Rating
Regional
Categories of Special Interest
Architectural, Artistic, Social
Previous Name
Munster and Leinster Bank
Original Use
Bank/financial institution
In Use As
Bank/financial institution
Date
1930 - 1935
Coordinates
181230, 98438
Date Recorded
30/08/2006
Date Updated
--/--/--
Description
Corner-sited three-storey bank, built 1932, having chamfered one-bay corner at south-west, seven-bay west elevation and five-bay south elevation, with ashlar limestone engaged colonnade bankfront to ground floor. Roof not visible, having red brick parapet wall with render coping and render moulded cornice. Red brick walls with render quoins. Square-headed openings to upper floors, with one-over-one pane timber sliding sash windows, having moulded render sills and moulded render surrounds, those to first floor having decorative keystone details and cornices, and those to second floor having render pediments above and brackets to sills. Ground floor has stepped cornice, fascia and moulded frieze doubling as cornices to windows. Pilasters to ends of elevations. Square-headed openings with fixed timber windows, separated by Ionic-style engaged columns having ashlar limestone plinths, with carved limestone architrave, frieze and cornice above. Square-headed door opening to east end of south elevation, with timber panelled double doors, overlight, limestone step and with carved roundel to area above doorway. Round-headed door opening to chamfered corner with timber panelled door with fanlight, set into doorcase comprising red marble Corinthian-style engaged columns, and archivolt with voussoirs, approached by flight of semi-circular-plan cut limestone steps.
Appraisal
The grand size of this building, together with its prominent site on the corner of Pearse Square and Patrick Street give it an imposing presence on the streetscape. The air of importance also present here is a characteristic feature of the architecture of financial institutions in Ireland. The chamfered corner and the location of the main entrance there afford the building a main focal point and this adds to the symmetry of the overall façade. The building maintains a unified decorative scheme with the regular openings, matching surrounds and render quoins. The shopfront is well executed and the Classical elements employed in its design further enhance the air of importance of the building.







