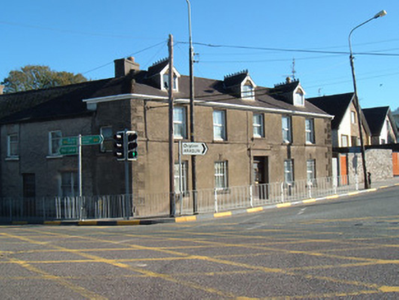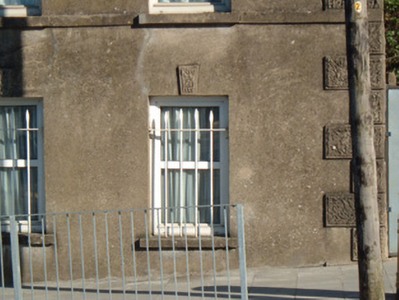Survey Data
Reg No
20818108
Rating
Regional
Categories of Special Interest
Architectural
Original Use
House
In Use As
House
Date
1910 - 1930
Coordinates
181605, 112337
Date Recorded
24/10/2006
Date Updated
--/--/--
Description
Corner-sited attached five-bay two-storey house with attic accommodation, built c. 1920. Pitched slate roof having rendered chimneystacks, terracotta chimneypots and uPVC rainwater goods. Decorative ridge tiles and carved timber bargeboards to dormer windows. Rendered walls with rusticated render quoins. Square-headed window openings, having replacement uPVC windows, decorative render cornices and render sill course to first floor, and limestone sills, decorative render keystone details and bars to ground floor. Square-headed door opening, having half-glazed timber panelled door with overlight and tiled threshold, and moulded render surround comprising pilasters surmounted by cornice.
Appraisal
This attractive house is unusual in its design, which accommodates the position on the corner of Upper Cork Street and the road to Araglin. Despite recent refenestration, it retains many interesting features, such as the render detailing and the dormers, and forms a point of interest in the streetscape.



