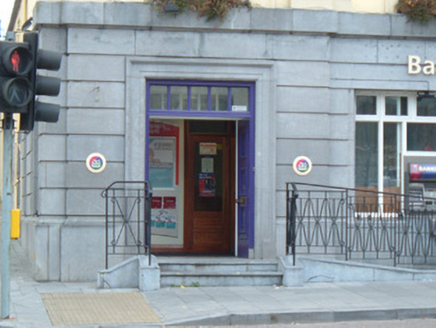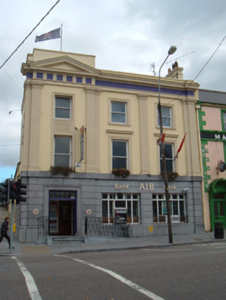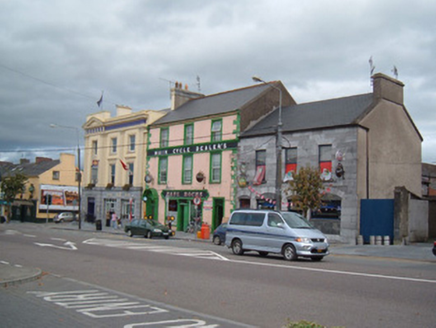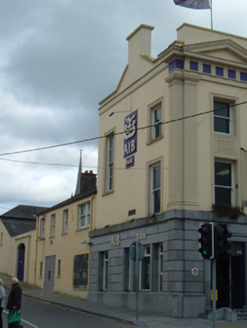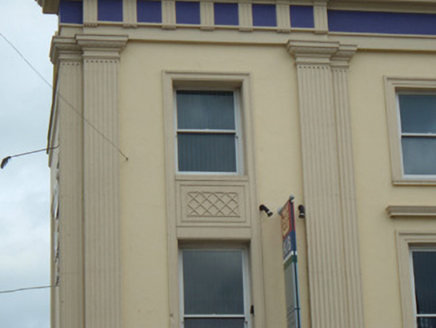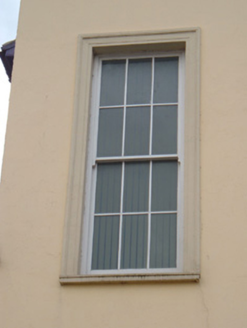Survey Data
Reg No
20818086
Rating
Regional
Categories of Special Interest
Architectural, Artistic, Social
Previous Name
Munster and Leinster Bank
Original Use
Bank/financial institution
In Use As
Bank/financial institution
Date
1900 - 1920
Coordinates
181648, 112736
Date Recorded
24/10/2006
Date Updated
--/--/--
Description
Corner-sited attached three-bay three-storey bank and manager's house, built c. 1910, having two-bay return, two-bay side elevation, and lower four-bay two-storey addition to side. Northern, entrance, bay pedimented and lightly advanced. Pitched slate roof having rendered chimneystacks with terracotta chimney pots, and moulded render cornice to front and side elevations with parapets. Painted rendered walls to upper floors, with render fluted Giant Doric pilasters with decorative capitals, supporting moulded entablature and pediment. Channelled limestone ashlar cladding to ground floor with plinth having moulded coping, with pilasters to south end of front elevation and west end of side elevation, and having string course to base of pilasters of upper floors. Square-headed window openings to upper floors, having one-over-one pane timber sliding sash windows, except one gable window which is six-over-six pane, all with painted moulded render surrounds, windows of entrance bay being set within with render panel, and first floor windows of other bays having detached moulded cornices. Square-headed window openings to ground floor having timber casement windows. Single and double one-over-one pane timber sliding sash windows to extension. Square-headed door opening having double-leaf timber panelled door with paned overlight and moulded limestone surround, approached by moulded limestone steps. Limestone-clad ramp to front of building, with decorative metal railings. Two-storey outbuilding in yard to rear with lean-to attachment to west side, having rendered walls and pitched and hipped slate roof. Segmental carriage arch with projecting surround set into rendered boundary wall on side elevation of property.
Appraisal
This fine building is a dominant feature of the streetscape in Mitchelstown, and its scale and notable features, such as the limestone cladding and the render mouldings cause it to stand out and add decorative interest to the streetscape. The retention of original features, such as the timber sash windows and panelled door and limestone steps, enhance the character and charm of the building.
