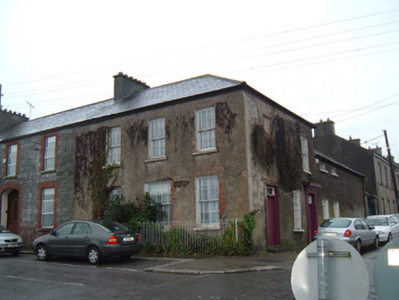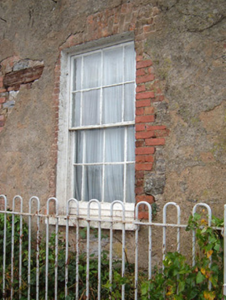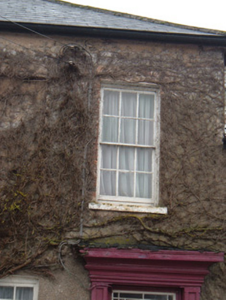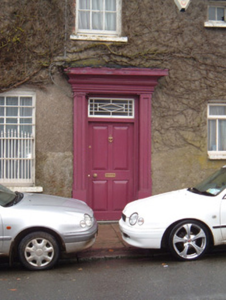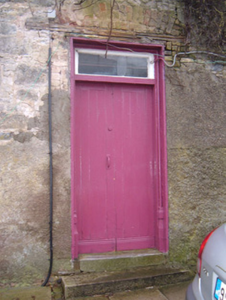Survey Data
Reg No
20818084
Rating
Regional
Categories of Special Interest
Architectural, Artistic
Original Use
House
In Use As
House
Date
1790 - 1810
Coordinates
181505, 112695
Date Recorded
17/10/2006
Date Updated
--/--/--
Description
Corner-sited end-of-terrace three-bay two-storey house, built c. 1800, with two-bay side elevation to King Street, having entrance doorways. Slightly lower return to rear, and lower two-storey pitched roof wing to side elevation. Hipped artificial slate roof with rendered chimneystacks and uPVC rainwater goods. Rendered coursed limestone walls. Square-headed window openings having timber sliding sash windows, six-over-six pane with painted sills to side elevation, and margined timber slidings sash windows to main elevation, four-over-four pane except for middle bay of ground floor which is six-over-six pane, with rendered brick surrounds and painted sills. Recent timber windows to wing. Blind square-headed window opening to side elevation. Square-headed door openings, eastern having double-leaf timber battened door with overlight, timber lintel, brick retaining arch, and limestone steps, and western having timber panelled door with decorative overlight and painted timber surround comprising panelled pilasters with plinths and having moulded frieze and cornice. Gateway to rear yard flanked by square-profile tooled cut limestone piers having limestone caps and recent timber battened gates with cast-iron detailing. Wrought-iron railings to front of main elevation of building.
Appraisal
This attractive house occupies a prominent site at the centre of New Market Square, and is set within the original planned town, which was carried out at the expense of the Earl of Kingston. It has retained most of its historic character and details, most of the rest of the square having seen substantial alterations and replacement of historic fabric. The retention of notable features such as the margined timber sliding sash windows, fine timber door surround and decorative overlights, adds character and charm to the building and the overall streetscape. The survival of limestone kerbs and paving in the vicinity also serves to enhance this building.

