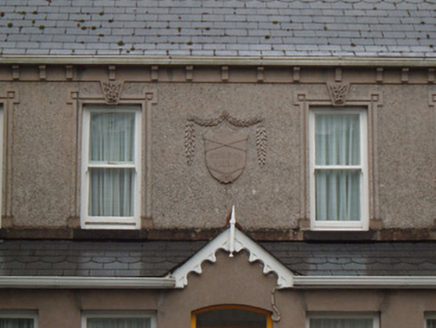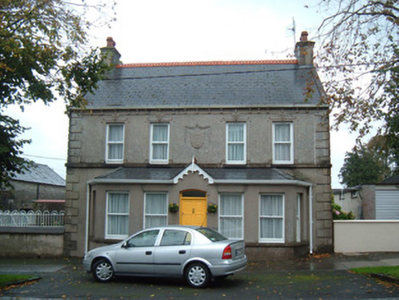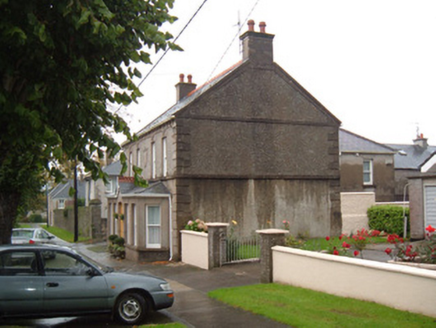Survey Data
Reg No
20818070
Rating
Regional
Categories of Special Interest
Architectural, Artistic
Original Use
House
In Use As
House
Date
1910 - 1930
Coordinates
181369, 112919
Date Recorded
17/10/2006
Date Updated
--/--/--
Description
Detached three-bay two-storey house, built c. 1920, window openings of end bays being paired, and having canted projection to ground floor having doorway flanked by paired windows. Two-bay two-storey return to rear with hipped slate roof. Pitched artificial slate roof with terracotta ridge tiles, rendered chimneystacks, uPVC rainwater goods, render corbelling to eaves, render copings to gables, and having gablet over doorway with carved timber bargeboards. Roughcast rendered walls to first floor having embedded glass, and smooth rendered walls to ground floor, with render quoins and with render string course at first floor sill level. Render edging to upper gables. Render name plaque to front elevation to shield device having decorative garland surround. Square-headed window openings having one-over-one pane timber sliding sash windows, with decorative moulded render surrounds having vermiculated keystone details and limestone sills to first floor and render sill course to ground floor. Camber-headed door opening having timber panelled door and overlight. Roughcast rendered boundary wall to north with render coping and decorative wrought-iron railings.
Appraisal
Weston Villa is articulated and enhanced by the decorative render detail, which creates decorative and textural interest. Its detached form, with paired window openings makes it a distinctive building on the streetscape.





