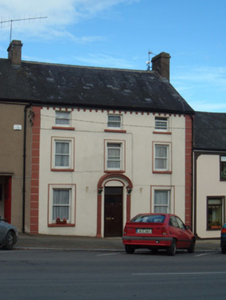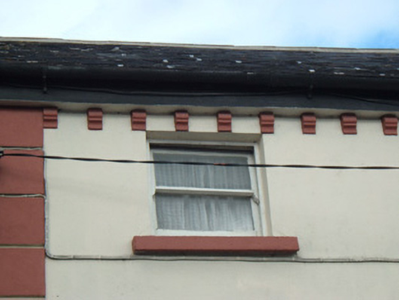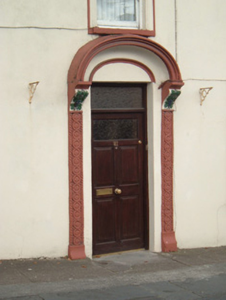Survey Data
Reg No
20818060
Rating
Regional
Categories of Special Interest
Architectural, Artistic
Original Use
House
Date
1870 - 1890
Coordinates
181539, 113056
Date Recorded
03/10/2006
Date Updated
--/--/--
Description
Terraced three-bay three-storey house, built c. 1880. Pitched slate roof having rendered chimneystacks, cast-iron rainwater goods and painted moulded render corbelled eaves course. Painted rendered walls with painted render quoins. Square-headed window openings with one-over-one pane timber sliding sash windows, painted limestone sills and moulded surrounds. Square-headed door opening with replacement timber panelled door with overlight and decorative render surround comprising decorative pilasters with curved plinths, and foliate consoles supporting moulded elliptical canopy.
Appraisal
This fine late nineteenth-century house forms part of a terrace in Baldwin Street, which is set within the original planned town. It retains many noteworthy features, such as the timber sliding sash windows and the decorative render detailing, and makes an interesting and attractive contribution to the streetscape.





