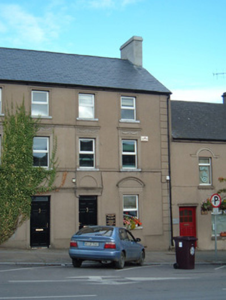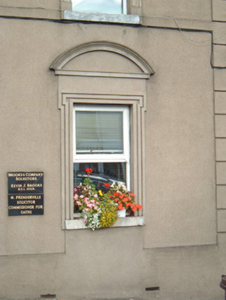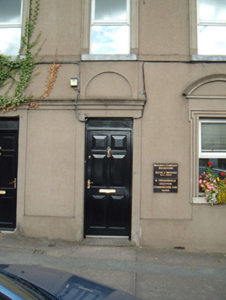Survey Data
Reg No
20818059
Rating
Regional
Categories of Special Interest
Architectural, Artistic
Original Use
House
In Use As
Office
Date
1870 - 1890
Coordinates
181525, 113058
Date Recorded
03/10/2006
Date Updated
--/--/--
Description
Terraced two-bay three-storey house, built c. 1880, built as a pair with adjoining building to west. Currently in use as office. Pitched slate roof with rendered chimneystack and some cast-iron rainwater goods. Rendered walls with render quoins and render plinth, and having render platband at first floor sill level continuing to other house of pair. Square-headed window openings with replacement uPVC windows and limestone sills, moulded render surrounds, shouldered to top floor, render swag detailing and moulded cornices to first floor windows and moulded render segmental pediment detail to ground floor window. Square-headed door opening with timber panelled door, having overlight, moulded render cornice and render blind fanlight detail. Cornice detail of doorway and first floor window continues to next bay of other house in pair.
Appraisal
This pleasant nineteenth-century terraced house has interesting render ornamentation, used to create neo-classical-style motifs. Along with its neighbour, this building creates an interesting, symmetrical addition to the streetscape.





