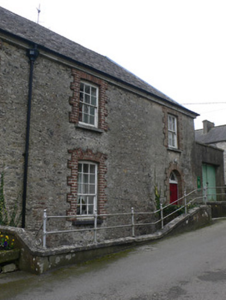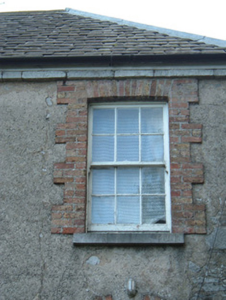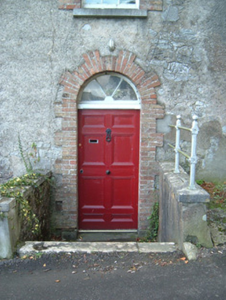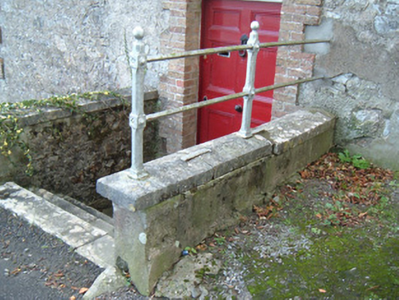Survey Data
Reg No
20818038
Rating
Regional
Categories of Special Interest
Architectural, Historical, Social
Original Use
Almshouse
In Use As
Almshouse
Date
1775 - 1780
Coordinates
181456, 113066
Date Recorded
03/10/2006
Date Updated
--/--/--
Description
Attached two-bay two-storey over basement house, built 1777, as part of scheme of almshouses. Hipped slate roof dressed limeston eaves course, rendered chimneystacks, terracotta chimney pots and cast-iron rainwater goods. Rendered coursed limestone walls. Camber-headed window openings with six-over-six pane timber sliding sash window to first floor with red brick block-and-start surround and limestone sill. Round-headed door opening with timber panelled door with spoked timber fanlight, red brick block-and-start surround and limestone step over area. Rendered limestone parapet and boundary walla, with cast-iron railings and cast-iron wall-mounted post box, c.1905, with E.R.VII insignia and crown.
Appraisal
Kingston College was built by the Earl of Kingston for the "poor Gentlemen and Gentlewomen members of the Church of Ireland", with tenants of the estate having priority. This house is notable for its small size, incorporated under the roof a continuation of the roof of an earlier house. The brick surrounds to its door and window contrast pleasantly with the rendered walls. The retention of a timber panelled door and timber sash window enhances the building's character.







