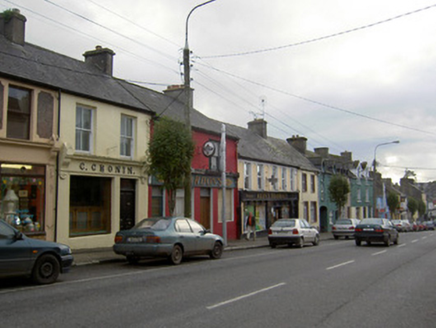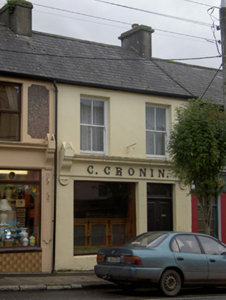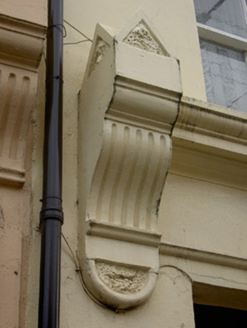Survey Data
Reg No
20817019
Rating
Regional
Categories of Special Interest
Architectural, Artistic
Original Use
House
Historical Use
Shop/retail outlet
Date
1810 - 1830
Coordinates
127207, 90272
Date Recorded
03/10/2006
Date Updated
--/--/--
Description
Terraced two-bay two-storey house, c.1820, with shopfront to ground floor. Closed, 2004. Pitched artificial slate roof with clay ridge tiles, rendered chimney stacks with stepped capping supporting terracotta pots, and cast-iron rainwater goods on rendered eaves with cast-iron downpipes. Rendered walls. Rendered shopfront to ground floor. Square-headed window openings (first floor) with two-over-two timber sash windows. Interior including timber boarded shop with carved timber cornice to timber boarded ceiling. Street fronted.
Appraisal
A house of modest size and modest architectural ambitions making a positive contribution to the streetscape by virtue of the retention of early fabric including sash windows. The house retains a traditional Irish shopfront with cast-iron lettering attributed to the Macroom Engineering Company (fl. 1936-64) spelling out the name of the proprietor Cornelius Cronin (d. 1949). The shop interior also survives intact with a timber counter, scales and timber shelving.





