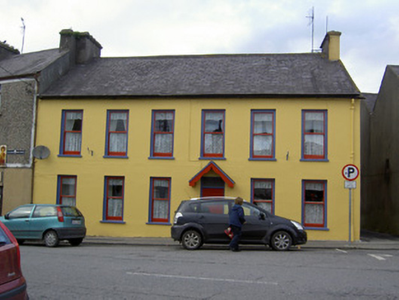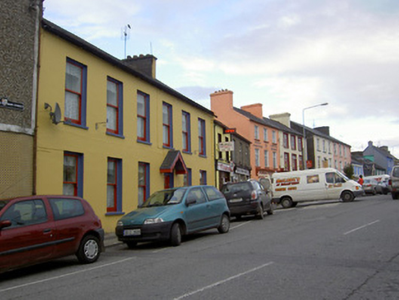Survey Data
Reg No
20817016
Rating
Regional
Categories of Special Interest
Architectural, Artistic
Original Use
House
In Use As
House
Date
1870 - 1890
Coordinates
127242, 90299
Date Recorded
03/10/2006
Date Updated
--/--/--
Description
Attached six-bay two-storey house, built c. 1880, with gabled timber canopy to front entrance. Pitched slate roof with rendered chimneystack and cast-iron rainwater goods, with decorative timber bargeboards to canopy. Painted rendered walls with square-headed window openings having one-over-one pane timber sliding sash windows, recessed render architraves and painted cut-stone sills. Square-headed door opening with timber panelled door, overlight and timber architrave.
Appraisal
The large size of this house makes it a very important and imposing component of the town's main street. The regular façade adds to this impact and is heightened by the retention of the one-over-one pane timber sliding sash windows to all openings. The canopy to the door is an unusual feature and provides the building with a decorative focal point.



