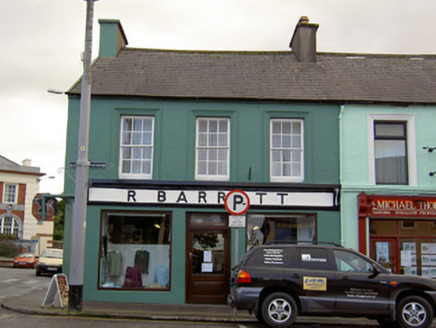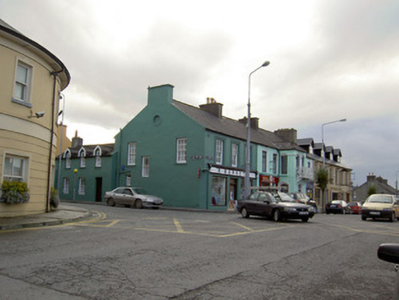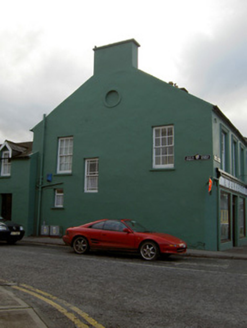Survey Data
Reg No
20817009
Rating
Regional
Categories of Special Interest
Architectural, Artistic
Original Use
House
In Use As
House
Date
1800 - 1820
Coordinates
127304, 90265
Date Recorded
03/10/2006
Date Updated
--/--/--
Description
Corner-sited end-of-terrace three-bay two-storey house, built c. 1810, now also in use as shop with render shopfront to ground floor of front elevation, and having lower three-bay two-storey house slightly projecting from side elevation. Pitched slate roof to main block with rendered chimneystacks and cast-iron rainwater goods. Painted rendered walls, east gable having circular recessed panel with render surround. Square-headed openings throughout with six-over-six pane timber sliding sash windows, those to front elevation having moulded render surrounds. One window opening to east gable is margined one-over-one pane and lacking sill. Shopfront comprising render scroll console brackets and render architrave, fascia with raised render lettering and cornice. Square-headed replacement timber plate-glass display windows. Square-headed door opening with replacement timber door and overlight. Rear block has pitched slate roof with rendered chimneystack, cast-iron rainwater goods and pitched slate roofs to half-dormer first floor windows. Rendered walls and square-headed door and window openings, latter with two-over-two pane sliding sash windows.
Appraisal
This building occupies a prominent corner site on the Main Street of Millstreet. Its symmetrical façade and height are similar to the surrounding buildings, but its façade is distinguished by the decorative surrounds and its retention of timber sash windows. The shopfront adds context to the site, is well executed and of a variety unusual in the towns of Ireland today.





