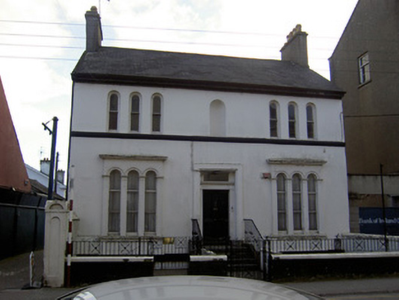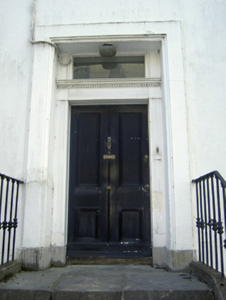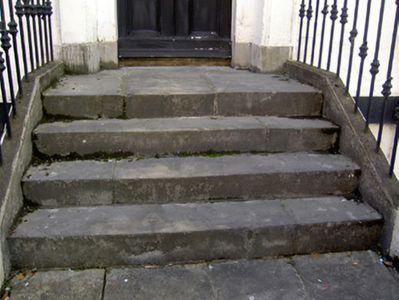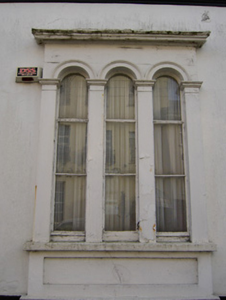Survey Data
Reg No
20815112
Rating
Regional
Categories of Special Interest
Architectural, Artistic
Original Use
House
In Use As
Surgery/clinic
Date
1890 - 1910
Coordinates
155778, 98531
Date Recorded
02/10/2006
Date Updated
--/--/--
Description
Detached three-bay two-storey over half-basement former house, built c. 1900, now in use as dentist's surgery. Pitched slate roof with rendered chimneystacks, cast-iron rainwater goods and render dentillated cornice. Painted rendered walls with round-headed niche to central bay of first floor, and having render plinth course dividing first floor and basement and moulded render sill course to first floor. Groups of three round-headed window openings to end bays of first floor with recessed surrounds, one-over-one pane timber sliding sash windows. Triple round-headed openings to ground floor with fixed timber windows and timber surrounds comprising pilasters with carved imposts and cornice and render discontinuous sill courses with render square-headed panels beneath. Triple square-headed openings to basement with two-over-two pane timber sliding sash windows and grouped within render surrounds. Square-headed door opening to central bay of ground floor with timber panelled door, fluted architrave with square bosses to corners, dentillated cornice and overlight and render surround with dressed limestone plinth blocks. Approached by flight of dressed limestone steps with cast-iron railings. Rendered boundary walls with decorative cast-iron railings and gates. Square-profile rendered pier with round-headed panels and decorative render cap to east.
Appraisal
This modestly-sized building forms a notable and interesting feature on the main street of Mallow. Its design and form are unusual, incorporating narrow window openings and a detached and over basement design. The decorative façade incorporates elements of classicism in the arcaded windows, pilasters and cornices. It retains early features and materials such as the timber sash windows and slate roof and the boundary walls and railings add context to the site, and further set it apart on the streetscape.







