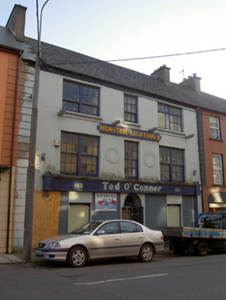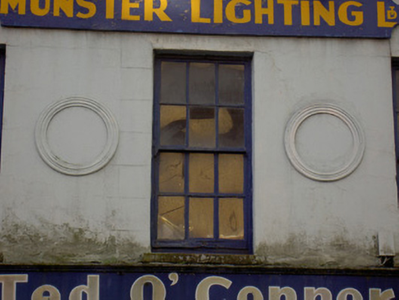Survey Data
Reg No
20815108
Rating
Regional
Categories of Special Interest
Architectural
Original Use
House
Historical Use
Shop/retail outlet
Date
1880 - 1910
Coordinates
155658, 98561
Date Recorded
02/10/2006
Date Updated
--/--/--
Description
Attached three-bay three-storey house, built c. 1890, formerly in use as shop. Pitched slate roof with rendered chimneystacks, cast-iron rainwater goods and render eaves course. Painted rendered walls with render quoins. Render circular panels flanking middle bay of first floor. Square-headed window openings to upper floors with concrete sills and timber sliding sash windows, bipartite to end bays and having six-over-three pane windows to top floor and six-over-six pane to first floor. Shopfront comprising pilaster to west end, brackets, caps and fascia. Square-headed display windows boarded up, and having shouldered round-headed opening with recessed timber panelled half-glazed double doors with metal gate in front with cobweb fanlight detail.
Appraisal
The size and scale of this building are typical of modestly sized town houses of its era in Ireland. It retains notable features and materials such as the timber sash windows and cast-iron rainwater goods. The shopfront to the ground floor adds context to the site.



