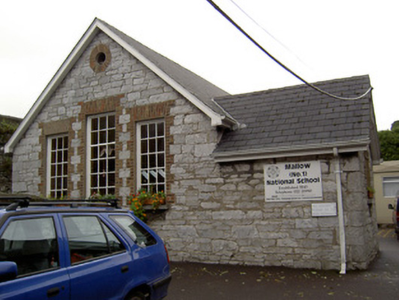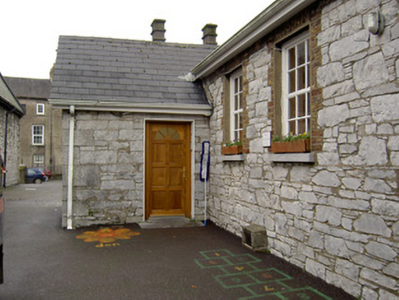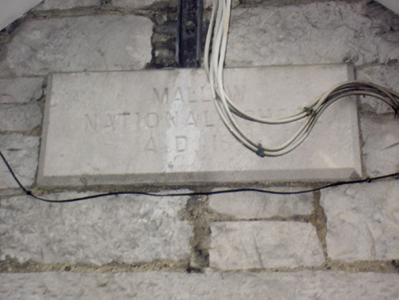Survey Data
Reg No
20815094
Rating
Regional
Categories of Special Interest
Architectural, Social
Original Use
School
In Use As
School
Date
1850 - 1860
Coordinates
155701, 98624
Date Recorded
18/10/2006
Date Updated
--/--/--
Description
Detached national school, built c. 1855, comprising four-bay single-storey block with lower gabled entrance porch to south elevation. Single-bay single-storey flat-roofed recent extension to north elevation. Pitched artificial slate roofs. Snecked rubble limestone walls with dressed limestone quoins and having carved limestone date plaque to south elevation. Square-headed window openings throughout, with brick block-and-start jambs and voussoirs, cut-stone sills and fixed timber windows. West gable has group of three with small-pane windows with oculus above. Square-headed door opening to east end of south elevation with timber panelled half-glazed door, overlight and red brick block-and-start surround. Square-headed opening to porch with render surround and recent timber panelled door. School sited behind another former school and sharing entrance with square-profile dressed limestone piers with cast-iron double-leaf gates.
Appraisal
This building forms a group with the former school to the west and the former parish hall to the south, which are of similar design and detailing. Its form is typical of national schools of its era. The date plaque adds context to the site and the brick dressings articulate the form of the building and add visual interest.





