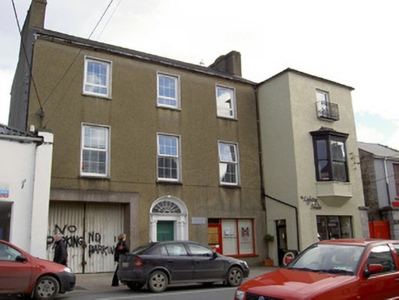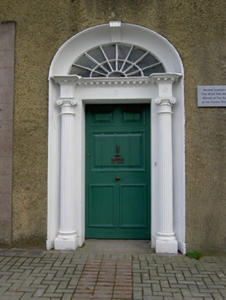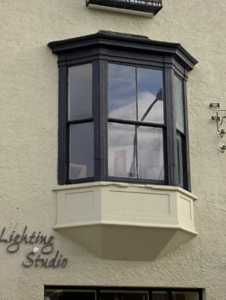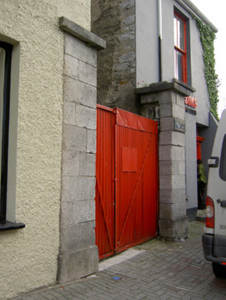Survey Data
Reg No
20815091
Rating
Regional
Categories of Special Interest
Architectural, Artistic
Original Use
House
In Use As
House
Date
1800 - 1820
Coordinates
155673, 98645
Date Recorded
24/10/2006
Date Updated
--/--/--
Description
Attached three-bay three-storey house, built c. 1810, having integral carriage arch to north end, single-bay three-storey flat-roofed projecting addition to south end having oriel window to first floor. Pitched slate roof with rendered chimneystacks and cast-iron rainwater goods. Rendered walls. Square-headed window openings with render reveals, cut limestone sills and replacement uPVC windows, those to second floor of front elevation and west bay of south elevation of addition having decorative cast-iron balconies. Oriel window has two-over-two pane and one-over-one pane timber sliding sash windows. Recent square-headed window and door openings to ground floor of projection. Round-headed door opening to front elevation of main block with concave render surround with render keystone detail, timber panelled door and spoked fanlight, with doorcase comprising timber engaged fluted Ionic-style columns, frieze with circular motifs and dentillated cornice. Recent shopfront to south bay of main block. Square-headed carriage archway with lined-and-ruled render surround and metal door. Rear access entrance to south with dressed limestone square-profile piers with square caps and recent gate.
Appraisal
This large-scale building make it a notable feature on the streetscape. The doorcase is well executed, adds artistic interest to the façade and offers and main focal point for the building. The oriel window and the decorative balcony of the projection enhance the building.







