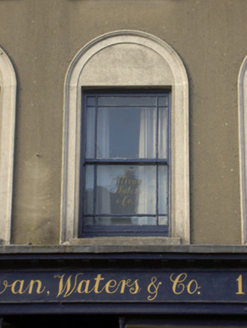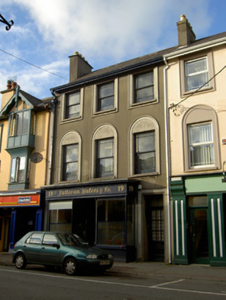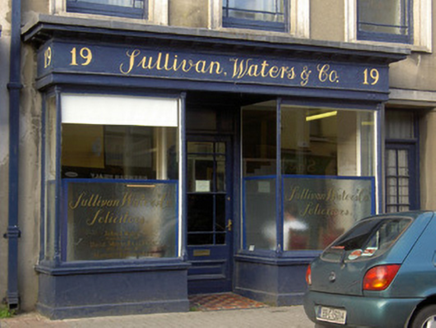Survey Data
Reg No
20815085
Rating
Regional
Categories of Special Interest
Architectural, Artistic
Original Use
House
In Use As
Office
Date
1920 - 1940
Coordinates
155703, 98577
Date Recorded
10/10/2006
Date Updated
--/--/--
Description
Attached three-bay three-storey former house, built c. 1930, one of pair with building to east and having projecting timber shopfront to ground floor. Now in use as offices. Pitched slate roof with rendered chimneystacks, timber eaves course and cast-iron rainwater goods. Rendered walls. Square-headed openings to upper second floors with cut-stone sills, render surrounds, those to first floor being round-headed, and margined one-over-one pane timber sliding sash windows. Square-headed door opening accessing upper floors with render surround and recessed timber panelled half-glazed door and overlight. Shopfront comprising square-headed timber display windows framed by carved timber colonnettes, having render stall risers with plinths, timber architrave, frieze and cornice and square-headed door opening with recessed glazed timber door, overlight and tiled threshold.
Appraisal
This building forms an unusual feature on the streetscape due to its varied window surrounds, which add decorative emphasis to the façade. The architectural form of the building is enhanced by the retention of timber sash windows. The projecting shopfront to the ground floor is another distinguishing feature and its early type is unusual on the streetscape. It retains notable features such as the timber columned windows surrounds, timber panelled door and tiled threshold.





