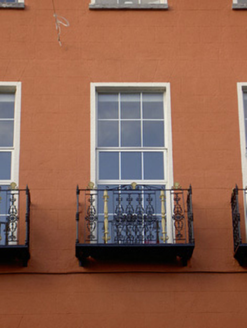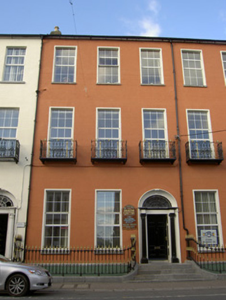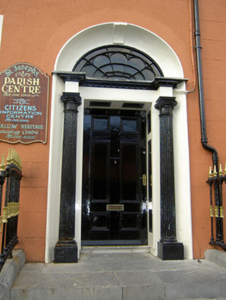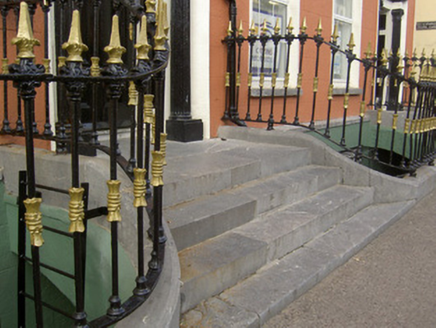Survey Data
Reg No
20815081
Rating
Regional
Categories of Special Interest
Architectural, Artistic
Original Use
House
Date
1790 - 1810
Coordinates
155793, 98559
Date Recorded
02/10/2006
Date Updated
--/--/--
Description
Terraced three-bay three-storey over basement former house, built c.1800, one of terrcae of three. Now in use as hall. Pitched slate roof with cast-iron rainwater goods. Painted lined-and-ruled rendered walls with carved limestone plinth course. Square-headed openings with replacement uPVC windows and cut-stone sills, those to first floor with cast-iron balconies. Square-headed openings to rear with cut-stone sills and nine-over-six and six-over-six pane timber sliding sash windows. Round-headed door opening with recessed render surround having render scroll keystone, recessed timber panelled door with square-headed recessed panels to reveal, decorative petal fanlight and doorcase comprising carved timber engaged fluted Ionic columns with plinths, rendered architrave and carved dentillated timber cornice. Approached by flight of splaying dressed limestone steps with decorative cast-iron railings. Set back from street with area bounded by cast-iron railings with dressed limestone plinth wall.
Appraisal
This building occupies a prominent site and forms a group with the similarly sized and formed buildings to either side. Its tall form provides a striking façade heightened by the long window openings. The regular façade is enhanced by the cast-iron balconies, which add artistic interest to the site. The elaborate doorcase provides a focal point for the façade and is well executed. The boundary railings and limestone steps enhance the setting.







