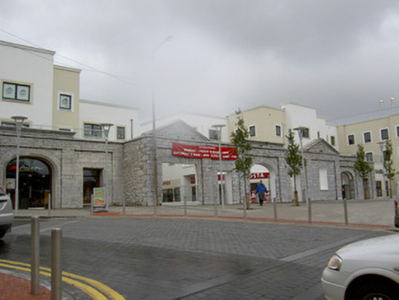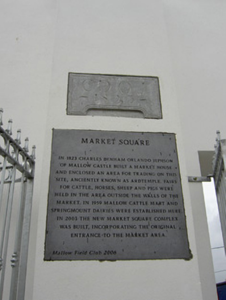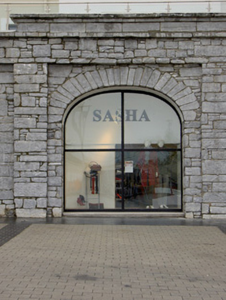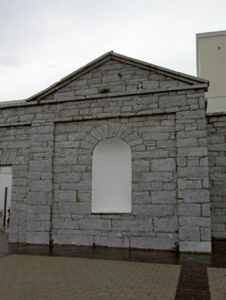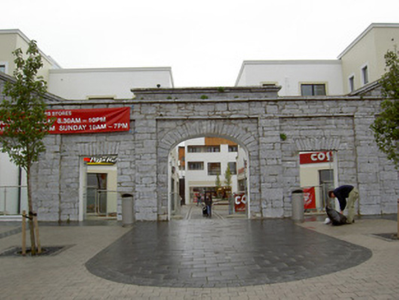Survey Data
Reg No
20815075
Rating
Regional
Categories of Special Interest
Architectural, Historical, Scientific, Social
Original Use
Market building
In Use As
Shop/retail outlet
Date
1820 - 1825
Coordinates
156124, 98549
Date Recorded
10/10/2006
Date Updated
--/--/--
Description
Surviving south precinct wall of former market place, dated 1823, now forming external walls to recent shopping area. Comprising five-bay central projecting section with pediments to end bays, central elliptical carriage archway flanked by square-headed pedestrian entrance, all in turn flanked by three-bay recessed sections having central elliptical carriage archways flanked by square-arched pedestrian entrances, all bays having square-headed recesses. Rubble limestone walls with dressed limestone quoins, and having dressed limestone copings, with parapets over carriage archways having moulded cornices, and having. Rendered walls to inside of central section with carved limestone date plaque and recent carved limestone plaque. Round-headed rendered niche to end bay of central section. All openings having cut-stone voussoirs. Replacement uPVC windows and doors to flanking blocks.
Appraisal
This structure occupies a prominent site closing the vista north from O'Brien Street and to the south of the new square. It once formed the main entrance to Mallow's market square and as such is a notable feature and a reminder of Mallow's history as a market town. It was established by Charles Jephson of Mallow Castle in 1823. The stone construction differentiates the structure on the streetscape and heightens the austerity of the classically-inspired façade. The walls and features are well crafted and features of particular note are pediments, voussoirs and parapets.

