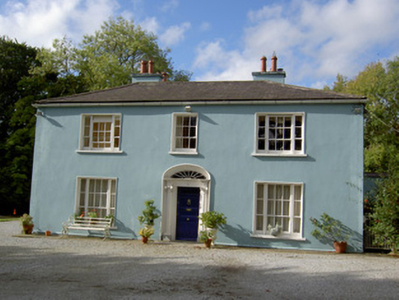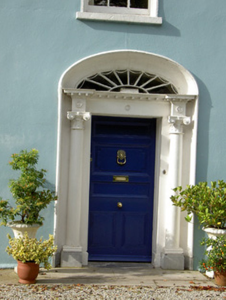Survey Data
Reg No
20815045
Rating
Regional
Categories of Special Interest
Architectural, Artistic
Previous Name
Vittoria
Original Use
House
In Use As
House
Date
1800 - 1820
Coordinates
154935, 98421
Date Recorded
10/10/2006
Date Updated
--/--/--
Description
Detached three-bay two-storey house, built c. 1810, with two canted-bay windows to south elevation, two-bay two-storey addition to rear and single-bay single-storey extension to north-west corner. Hipped slate roof with rendered chimneystacks. Painted rendered walls. Square-headed window openings with painted cut-stone sills and render reveals throughout. North, south and east elevations have similar fenestration of six-over-three pane timber sliding sash windows flanked by similar tripartite windows, except for canted windows which are one-over-one pane and tall middle bay window of north elevation, which is round-headed nine-over-nine pane with spoked fanlight, and north-west addition having two-over-two pane. Elliptical-headed door opening to front elevation with concave render surround with render roll moulding, render architrave with circular spiral motifs, timber panelled door with flanking timber Ionic-style engaged columns with plinths, cornice and cobweb fanlight. Recent square-headed opening to south elevation.
Appraisal
The regular and symmetrical façade of this house is typical of houses of its period. The central doorcase affords the structure with its decorative focus. The form of the building is enhanced by features such as the canted-bay windows and the later additions are evidence of the various phases in the building's construction. The architectural form of the building is enhanced by the retention of the varied timber sliding sash windows.



