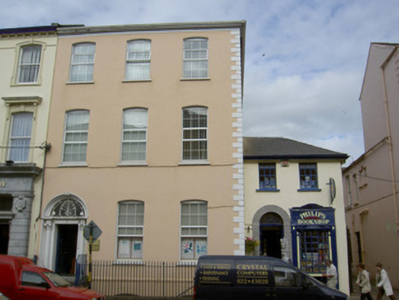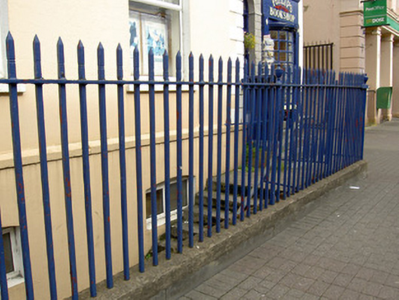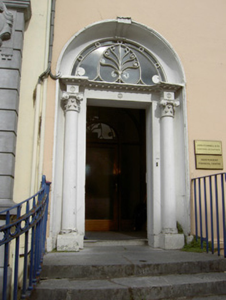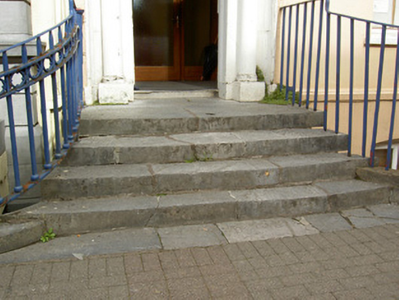Survey Data
Reg No
20815038
Rating
Regional
Categories of Special Interest
Architectural, Artistic
Previous Name
The Club House
Original Use
House
In Use As
Office
Date
1830 - 1850
Coordinates
155859, 98536
Date Recorded
02/10/2006
Date Updated
--/--/--
Description
Attached three-bay three-storey over half-basement former house, built c. 1840, now in use as offices. Hipped roof with cast-iron rainwater goods and render eaves course. Painted rendered walls with render quoins. Camber-headed openings with replacement uPVC windows and concrete sills. Round-headed door opening with chamfered render roll moulded surround, render architrave with incised circular motifs, timber panelled door with flanking Ionic-style columns and elaborate fanlight with palmette detail. Approached by flight of cut limestone steps with cast-iron railings. Cast-iron railings to basement area.
Appraisal
The tall and elegantly proportioned façade of this building make it an impressive feature on the street. The restrained decorative scheme employed adds to this and is restricted to the quoins and well-executed and ornate doorcase and unusual palmette fanlight. The cast-iron boundary railings enhance the setting of the building on the street.







