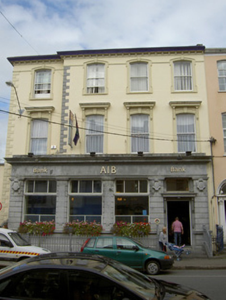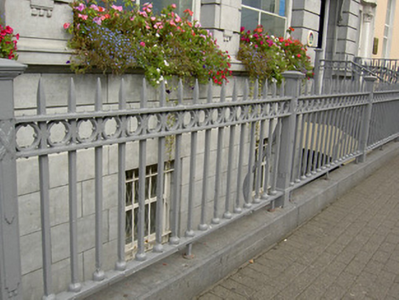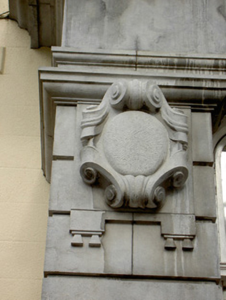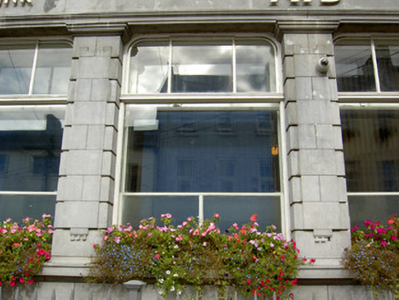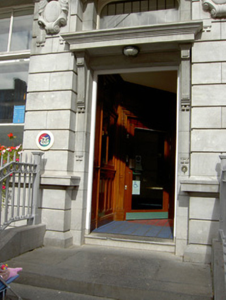Survey Data
Reg No
20815037
Rating
Regional
Categories of Special Interest
Architectural, Artistic, Social
Previous Name
Provincial Bank of Ireland
Original Use
House
In Use As
Bank/financial institution
Date
1830 - 1850
Coordinates
155850, 98553
Date Recorded
02/10/2006
Date Updated
--/--/--
Description
Semi-detached four-bay three-storey over half-basement former house, built c. 1840, western three bays projecting slightly and having dressed limestone bank front to ground floor of all bays. Now in use as bank. Hipped roof with render bracketed cornice and cast-iron rainwater goods. Painted rendered walls with render quoins. Channelled dressed limestone walls to bank front and basement. One-over-one pane timber sliding sash windows to all window openings to front elevation. Camber-headed openings to second and third floors, second floor having moulded render shouldered and kneed surrounds incorporating keystone details and moulded render impost course. First floor has render surrounds comprising pilasters, brackets and cornices and keystone details. Square-headed openings to basement with cast-iron protective railings. Camber-headed openings to rear elevation with timber sliding sash windows, six-over-six pane to top floor and nine-over-six pane to first floor. Four-bay bank front comprising rusticated limestone pilasters flanking openings with raised dressed limestone square-headed panels to those between windows and carved limestone medallions to others, carved limestone architrave, frieze and cornice. Square-headed openings with rounded upper corners, fixed timber windows and carved limestone sill course. Square-headed door opening with rounded upper corners, timber panelled door, carved limestone surround comprising fluted brackets and cornice with overlight above. Approached by flight of cut limestone steps with cast-iron railings. Decorative cast-iron boundary railings to basement area with dressed limestone plinth. Rendered boundary wall to west with dressed limestone coping and elliptical-arched carriage arch with dressed and rusticated limestone surround and voussoirs, with plinths and imposts.
Appraisal
The limestone bank front to the façade of this structure gives it an authoritative and imposing air and distinguishes it on the streetscape. The window dressings to the upper floors continue the classical theme and together with the stone crafting to the ground floor detailing, add artistic interest. Its form is enhanced by the retention of timber sash windows and the carriage entrance to the west adds context to the site.

