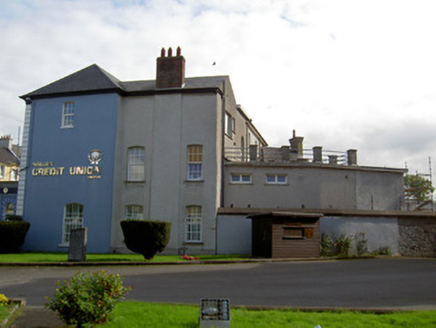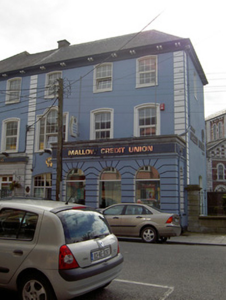Survey Data
Reg No
20815032
Rating
Regional
Categories of Special Interest
Architectural, Artistic, Social
Previous Name
National Bank of Ireland
Original Use
House
In Use As
Bank/financial institution
Date
1810 - 1830
Coordinates
155896, 98479
Date Recorded
02/10/2006
Date Updated
--/--/--
Description
Semi-detached three-bay three-storey former house, built c. 1820, as one of pair, having full-height two-bay return to rear and recent two-storey flat-roof extension. Projecting flat-roofed addition to west end of façade. Now in use as credit union. Hipped artificial slate roof, pitched to return, façade having overhanging bracketed eaves and cast-iron rainwater goods, with rendered and red brick chimneystacks. Painted rendered walls with render quoins, unpainted to return and extension. Channelled render walls to façade projection with render architrave, frieze with attached metal lettering, and moulded cornice. One Venetian-style window to first floor, camber-headed elsewhere to façade, all with moulded render surrounds and replacement uPVC windows. Round-headed window openings to projection with replacement windows. Camber-headed window openings to west elevation with replacement uPVC windows, cut limestone sills and cast-iron railings. Recent segmental-headed entrance opening to east end of façade with replacement uPVC fittings.
Appraisal
This building forms a pair with its neighbour to the east and together their large detached form and prominent site next to the Roman Catholic church make a notable feature in Mallow. The projection to the façade offers variety of render and window forms to the building and the bracketed overhanging eaves give the building distinction.



