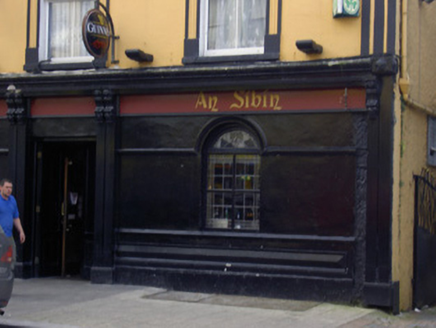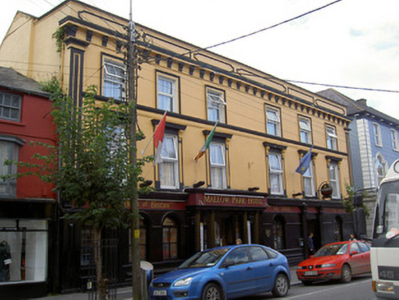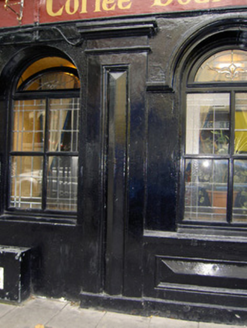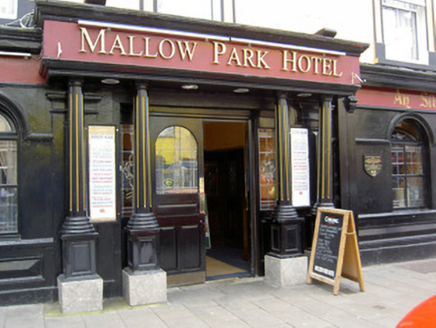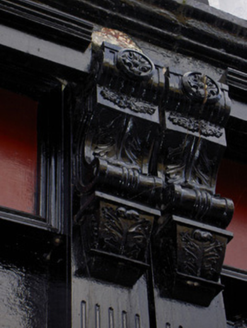Survey Data
Reg No
20815030
Rating
Regional
Categories of Special Interest
Architectural, Artistic, Historical, Social
Previous Name
Moran's Central Hotel
Original Use
House
In Use As
Hotel
Date
1810 - 1830
Coordinates
155921, 98461
Date Recorded
02/10/2006
Date Updated
--/--/--
Description
Attached six-bay three-storey hotel, built c. 1820, originally comprising pair of three-bay buildings. Rear has two-bay three-storey pitched-roofed extension, two-bay two-storey flat-roofed extension with rounded corner, two-bay single-storey flat-roofed extension and multiple-bay flat-roofed extension. Pitched slate roof with cast-iron rainwater goods, moulded render cornice with decorative brackets and having moulded string course beneath and rendered parapet with moulded render panels. Painted rendered walls to upper floors of façade with panelled render pilasters with capitals. Moulded render sill course to top floor with moulded render course beneath. Square-headed window openings with replacement uPVC windows, those to second floor having moulded render surrounds and those to first floor having painted cut-stone sills and surrounds comprising panelled render pilasters with decorative render scrolled brackets and moulded cornices. Square-headed openings to rear elevation with uPVC windows and concrete sills. Seven-bay pubfront to ground floor of façade, having rendered walls with moulded render plinth course and moulded render cornice with timber fascia. Panelled timber pilasters flank possible former door opening to west-most bay having decorative carved timber console to one side. Round-headed arcaded arrangement elsewhere with round-headed openings having continuous render impost course, render sill course and fixed timber windows. Fluted timber pilasters to ends of and flanking door opening of eastern three bays, with carved scroll consoles and render plinths, square-headed door opening with timber panelled double-leaf door. Main entrance to hotel comprises recent square-headed glazed timber doors flanked by render pilasters and having projecting cornice with moulded render detailing above and below and supported on recent fluted columns with stone-faced plinths.
Appraisal
The large form and horizontal emphasis of the façade of this building distinguish it on the streetscape. It plays an important role as one of the two hotels on Mallow's main street and as the birthplace of the Munster branch of the GAA in 1901. It incorporates classical elements in its decorative scheme, which enhance the façade and together with the pubfront add decorative interest to the building.
