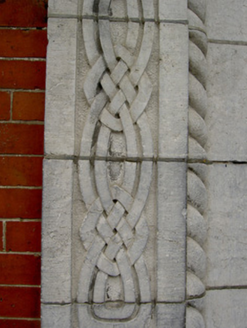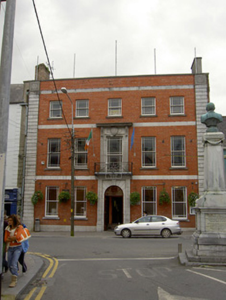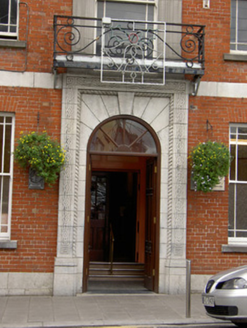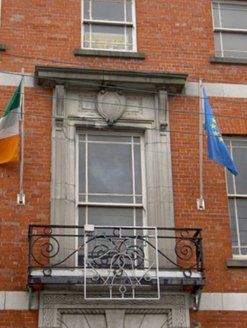Survey Data
Reg No
20815027
Rating
Regional
Categories of Special Interest
Architectural, Artistic, Social
Original Use
Town/county hall
In Use As
Town/county hall
Date
1920 - 1940
Coordinates
156015, 98401
Date Recorded
02/10/2006
Date Updated
--/--/--
Description
Attached five-bay three-storey office building, built c. 1930, now in use as town hall and council offices. Pitched slate roof with rendered chimneystacks and cast-iron rainwater goods. Red brick parapet wall to roof with dressed limestone coping and having carved limestone square panels to ends atop pilaster quoins of ends of elevation. English garden wall bond red brick walls with dressed limestone pilaster quoins and having flush platbands between floors, and plinth course. Rendered walls to east and west gables. Square-headed openings with margined one-over-one pane timber sliding sash windows, red brick voussoirs and cut limestone sills. Window opening to central bay of first floor having decorative cast-iron balcony and carved limestone surround comprising architrave and frieze with square recessed panel and attached oval panel, flanking pilasters with square-headed recessed panels, and fluted console brackets supporting cornice. Round-headed door opening to ground floor with timber panelled double-leaf door and spoked fanlight, carved limestone surround comprising voussoirs and projecting keystone surrounded by square-headed architrave with adjoining rope twist moulding and Celtic interlace motif in relief.
Appraisal
The tall form of this building marks it out on the streetscape. It occupies a prominent site closing the vista from O'Brien Street and having the J.J. Fitzgerald monument sited in front. Its red brick and limestone façade offers variety of texture and materials to the street. The regular and symmetrical form is articulated by the quoins and platbands and enhanced by the retention of margin sash windows to all openings. The well-carved door and window surrounds to the centre bay offer a focal point to the façade and add artistic interest to the façade. The Celtic interlace motif to the door surround is a typically Gaelic Revival feature and mirrors similar detailing to the O'Brien monument.







