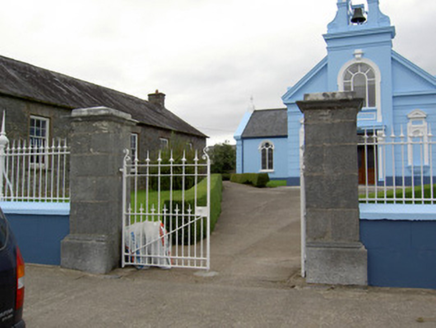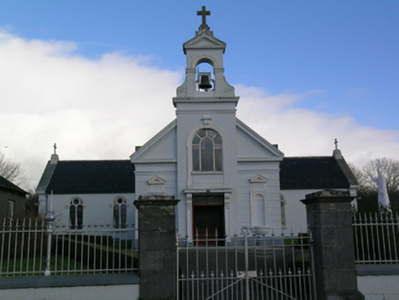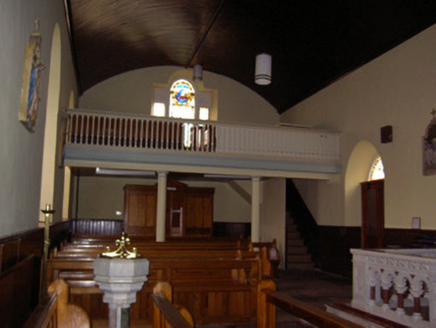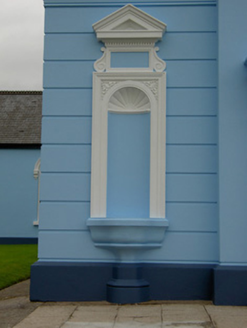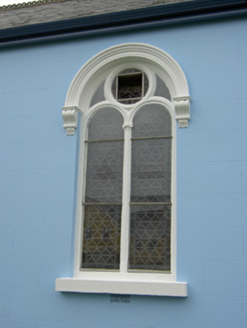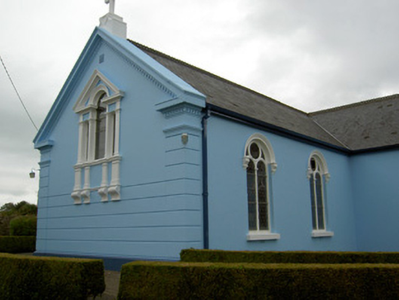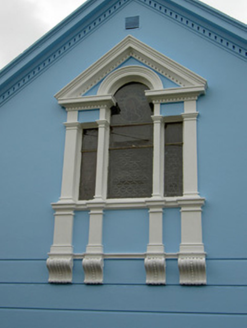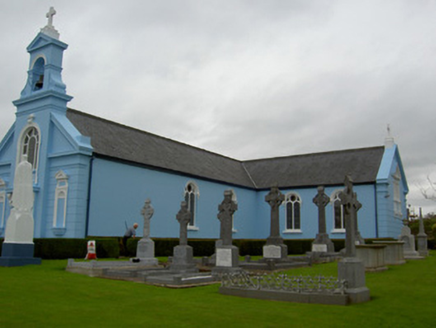Survey Data
Reg No
20813021
Rating
Regional
Categories of Special Interest
Architectural, Artistic, Historical, Social
Original Use
Church/chapel
In Use As
Church/chapel
Date
1790 - 1810
Coordinates
183620, 102402
Date Recorded
26/09/2006
Date Updated
--/--/--
Description
Freestanding cruciform gable-fronted south-west facing Roman Catholic church, built c. 1800, with two-bay nave elevations, two-bay side elevations to transepts, projecting central entrance bay to gable-front. Two-bay gabled sacristy to north-east elevation. Pitched slate roofs with cast-iron rainwater goods, cast-iron ridge crestings and rendered copings to gables with rendered cross finials to transepts. Render dentillated open-bed pediments to transept gables. Moulded render dentillated pediment to gable-front with moulded render architrave, frieze and dentillated cornice. Rendered bellcote above gable-front, having scrolled brackets to base and round-headed opening with moulded archivolt flanked by piers and having cast-iron bell, surmounted by render pediment with cross finial over. Moulded render cornice to entrance bay. Rendered chimneystack to sacristy. Painted rendered walls with render plinth. Channelled render to gable-front, with round-headed stoup niches flanking entrance and having moulded render canted-plan plinths and decorative moulded render surrounds incorporating shell motif heads, square-headed architrave surround with decorative render spandrels, moulded render panels above with scrolled motifs to sides and surmounted by moulded render pediments. Channelled render to lower sections of gable ends of transepts with render detailing mimicking piers to edges incorporating channelled render and decorative caps. Round-headed niches to north-east elevations of transepts with render surrounds. Round-headed window opening to gable-front with shouldered and kneed moulded render surround incorporating scroll keystone detail, fixed timber three-light window, concrete sill and render moulded panel below. Round-headed two-light openings to nave and transept elevations with painted stone sills, stained-glass windows with timber tracery and render fluted hood-mouldings with fluted console brackets. Venetian-style window openings to transept gables with stained-glass windows, moulded render sills, flanked by render square-profile piers and render pilasters supported by render fluted console brackets below. Moulded render fluted round-headed archivolts and moulded render open-bed pediments. Pointed arch openings to chancel with stained-glass windows and concrete sills. Square-headed window openings to sacristy with replacement uPVC windows. Square-headed door opening to gable-front with timber battened double-leaf door, overlight and surround comprising rendered panelled pilasters, decorative render console brackets and cornice. Square-headed openings to north-east elevations of transepts with timber battened double-leaf doors and stained-glass fanlights. Retains internal features such as marble altar table, timber galleries to transepts and entrance end and supported on columns, and stained-glass windows. Timber barrel-vaulted ceiling. Sited back from road with graveyard to east. Rubble stone boundary walls with carved stone copings. Rendered boundary plinth walls to entrance having concrete copings and cast-iron railings. Dressed limestone square-profile piers to entrance with carved caps and cast-iron double-leaf gates.
Appraisal
This church was built by Fr Burke and is one of the oldest churches in use in the diocese of Cloyne. Its highly decorative façade makes an imposing feature on the streetscape and contrasts with the simple form of the adjacent national school. The tall and elaborate bellcote retains its bell and cross finial and is a very visible feature within the town of Kilworth. The symmetrical form of the building is typical of churches of its time and its façade is enlivened by the ornate render dressings, whose classical inspiration lends an elegant air to the façade. Elements typical of religious buildings, such as the cross finials, ridge crestings and fonts add context to the exterior of the site while the interior retains its stained-glass windows and timber fittings.
