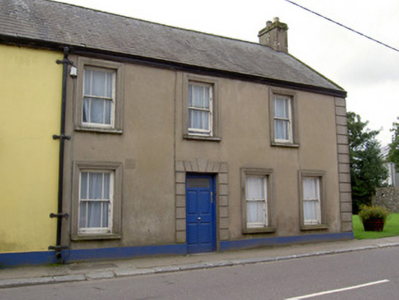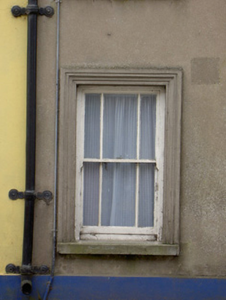Survey Data
Reg No
20813010
Rating
Regional
Categories of Special Interest
Architectural
Original Use
House
In Use As
House
Date
1870 - 1890
Coordinates
183052, 102663
Date Recorded
26/09/2006
Date Updated
--/--/--
Description
End-of-terrace two-storey house, built c. 1880, having three-bay first floor and four-bay ground floor, with slightly projecting two-bay two-storey return and two-bay single-storey extensions to rear. Pitched slate roofs with rendered chimneystack, cast-iron rainwater goods and render eaves course. Rendered walls with render quoins to east end, and plinth. Square-headed window openings with cut limestone sills, moulded render surrounds and margined one-over-one pane timber sliding sash windows. Square-headed window openings to return with one-over-one pane timber sliding sash windows, one barred, having cut limestone sills. Square-headed door opening with channelled render surround incorporating raised keystone and replacement timber door.
Appraisal
The modest size and form of this building are typical of urban houses of its era in Ireland. Its form is embellished and articulated by the render surrounds to the openings and the retention of the timber sliding sash windows adds further interest to the façade.



